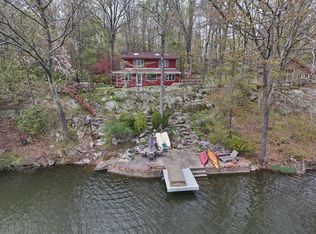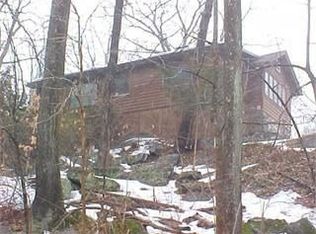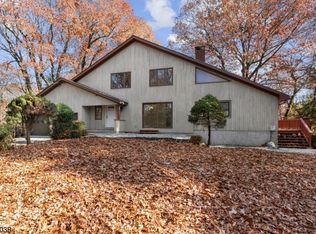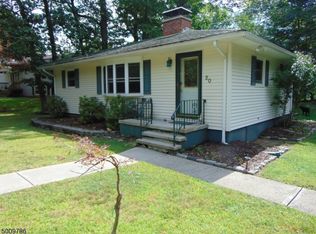
Closed
$385,000
19 Hemlock Rd, Byram Twp., NJ 07821
3beds
2baths
--sqft
Single Family Residence
Built in ----
0.26 Acres Lot
$409,200 Zestimate®
$--/sqft
$3,175 Estimated rent
Home value
$409,200
$352,000 - $479,000
$3,175/mo
Zestimate® history
Loading...
Owner options
Explore your selling options
What's special
Zillow last checked: 15 hours ago
Listing updated: July 17, 2025 at 02:39am
Listed by:
Laurie Richmond 973-729-2700,
Weichert Realtors
Bought with:
Lisa Moffatt
Re/Max House Values
Source: GSMLS,MLS#: 3949445
Price history
| Date | Event | Price |
|---|---|---|
| 7/10/2025 | Sold | $385,000-3.7% |
Source: | ||
| 4/18/2025 | Pending sale | $399,900 |
Source: | ||
| 3/27/2025 | Listed for sale | $399,900 |
Source: | ||
| 3/24/2025 | Pending sale | $399,900 |
Source: | ||
| 3/6/2025 | Listed for sale | $399,900+105.1% |
Source: | ||
Public tax history
| Year | Property taxes | Tax assessment |
|---|---|---|
| 2025 | $8,043 | $210,000 |
| 2024 | $8,043 +1.8% | $210,000 |
| 2023 | $7,900 +2.8% | $210,000 |
Find assessor info on the county website
Neighborhood: 07821
Nearby schools
GreatSchools rating
- 7/10Byram Lakes Elementary SchoolGrades: PK-4Distance: 3.1 mi
- 6/10Byram Twp Intermediate SchoolGrades: 5-8Distance: 3.2 mi
- 4/10Lenape Val Regional High SchoolGrades: 9-12Distance: 4.3 mi
Get a cash offer in 3 minutes
Find out how much your home could sell for in as little as 3 minutes with a no-obligation cash offer.
Estimated market value$409,200
Get a cash offer in 3 minutes
Find out how much your home could sell for in as little as 3 minutes with a no-obligation cash offer.
Estimated market value
$409,200


