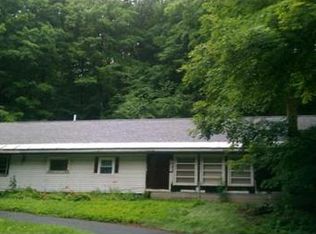Antique Cape well situated amidst spacious grounds. This home offers the character of yesterday with the conveniences and modernizations of today. Large farm style kitchen with an open, airy feel, commercial grade propane range/oven, wood flooring and attractive wood stove. Cozy living room with a small adjacent office space is perfect for working from home. Built-ins and cubbies throughout the house bring added charm and the abundance of windows and two skylights make this home sunny and bright. On the 2nd floor you will find two ample bedrooms and an additional upgraded full bath. On over 6 acres you can enjoy peace and privacy on this quiet country road in Williamsburg. The barn/ 2 car garage with storage shed has its own electric panel, wired for Gigabit internet, spacious loft and offers endless possibilities for the hobbyist. Sit and relax on the four season porch or enjoy the patio and fire pit with family and friends. Plenty of space for gardening.
This property is off market, which means it's not currently listed for sale or rent on Zillow. This may be different from what's available on other websites or public sources.

