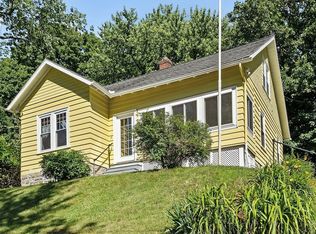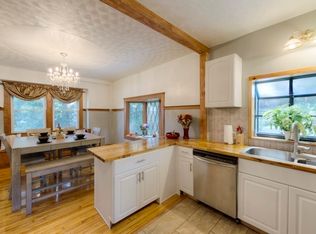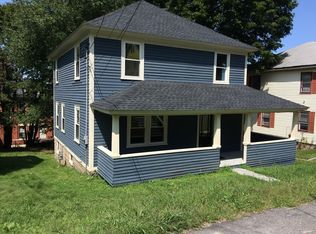Sold for $385,000 on 05/21/25
$385,000
19 Heath St, Worcester, MA 01610
3beds
1,231sqft
Single Family Residence
Built in 1925
4,830 Square Feet Lot
$395,500 Zestimate®
$313/sqft
$2,664 Estimated rent
Home value
$395,500
$364,000 - $431,000
$2,664/mo
Zestimate® history
Loading...
Owner options
Explore your selling options
What's special
Offer accepted open house canceled! Charming cape style home situated on a quiet dead end street, yet close to everything! This 3 bedroom 1 full bath home exudes charm and character while offering many modern updates! Enter through the front porch/ mud room and find the living room featuring original staircase wood & trim work & beautiful hardwood floors. All hardwood floors on the first level have all been refinished! Spacious dining room off the living space & kitchen lined with hardwoods! The bright & sunny kitchen features quartz countertops, spacious island, country sink overlooking the back yard as well as back yard access! The full bath has been recently completely renovated. Upstairs you will find 3 spacious bedrooms & the full bath. The primary bedroom offers a balcony deck! Enjoy a back deck off the kitchen & a nice backyard featuring lovely stone wall which abuts Cookson Park offering 19 acres of trails & recreation area. Minutes to Holy Cross and major highways!
Zillow last checked: 8 hours ago
Listing updated: May 22, 2025 at 05:10am
Listed by:
The Riel Estate Team 774-200-8697,
Keller Williams Pinnacle Central 508-754-3020,
Nathan Riel 774-200-8697
Bought with:
Nara Paz
Berkshire Hathaway HomeServices Commonwealth Real Estate
Source: MLS PIN,MLS#: 73357934
Facts & features
Interior
Bedrooms & bathrooms
- Bedrooms: 3
- Bathrooms: 1
- Full bathrooms: 1
Primary bedroom
- Features: Closet, Flooring - Hardwood, Flooring - Wall to Wall Carpet
- Level: Second
Bedroom 2
- Features: Closet, Flooring - Hardwood
- Level: Second
Bedroom 3
- Features: Closet, Flooring - Hardwood
- Level: Second
Bathroom 1
- Features: Bathroom - Full, Bathroom - With Tub & Shower, Countertops - Upgraded, Remodeled
- Level: Second
Dining room
- Features: Ceiling Fan(s), Flooring - Hardwood
- Level: First
Kitchen
- Features: Ceiling Fan(s), Flooring - Vinyl, Countertops - Stone/Granite/Solid, Kitchen Island, Exterior Access, Recessed Lighting
- Level: First
Living room
- Features: Flooring - Hardwood, Exterior Access
- Level: First
Heating
- Baseboard, Natural Gas
Cooling
- None
Appliances
- Laundry: In Basement
Features
- Entry Hall
- Flooring: Tile, Vinyl, Hardwood, Flooring - Wall to Wall Carpet
- Basement: Full,Interior Entry,Concrete,Unfinished
- Has fireplace: No
Interior area
- Total structure area: 1,231
- Total interior livable area: 1,231 sqft
- Finished area above ground: 1,231
Property
Parking
- Parking features: On Street
- Has uncovered spaces: Yes
Features
- Patio & porch: Porch - Enclosed
- Exterior features: Porch - Enclosed, Stone Wall
Lot
- Size: 4,830 sqft
- Features: Gentle Sloping
Details
- Parcel number: M:26 B:012 L:00019,1787174
- Zoning: RL-7
Construction
Type & style
- Home type: SingleFamily
- Architectural style: Cape
- Property subtype: Single Family Residence
Materials
- Frame
- Foundation: Stone
- Roof: Shingle
Condition
- Year built: 1925
Utilities & green energy
- Electric: Circuit Breakers
- Sewer: Public Sewer
- Water: Public
Community & neighborhood
Location
- Region: Worcester
Price history
| Date | Event | Price |
|---|---|---|
| 5/21/2025 | Sold | $385,000+7%$313/sqft |
Source: MLS PIN #73357934 | ||
| 4/10/2025 | Listed for sale | $359,900+33.8%$292/sqft |
Source: MLS PIN #73357934 | ||
| 7/30/2021 | Sold | $269,000-2.2%$219/sqft |
Source: MLS PIN #72814953 | ||
| 5/25/2021 | Pending sale | $275,000$223/sqft |
Source: MLS PIN #72814953 | ||
| 5/11/2021 | Contingent | $275,000$223/sqft |
Source: MLS PIN #72814953 | ||
Public tax history
| Year | Property taxes | Tax assessment |
|---|---|---|
| 2025 | $4,010 +4.9% | $304,000 +9.4% |
| 2024 | $3,823 +3.7% | $278,000 +8.1% |
| 2023 | $3,687 +8.1% | $257,100 +14.6% |
Find assessor info on the county website
Neighborhood: 01610
Nearby schools
GreatSchools rating
- 6/10Heard Street Discovery AcademyGrades: K-6Distance: 1.5 mi
- 4/10University Pk Campus SchoolGrades: 7-12Distance: 1 mi
- 5/10Jacob Hiatt Magnet SchoolGrades: PK-6Distance: 1.6 mi
Get a cash offer in 3 minutes
Find out how much your home could sell for in as little as 3 minutes with a no-obligation cash offer.
Estimated market value
$395,500
Get a cash offer in 3 minutes
Find out how much your home could sell for in as little as 3 minutes with a no-obligation cash offer.
Estimated market value
$395,500


