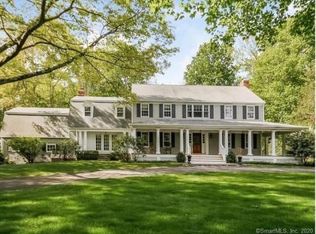Winner of HOBI Award for Best Custom Home in Fairfield County. Located at the end of a cul-de-sac in South Wilton on over 2 fenced level acres with magnificent 40 x 20 ft pool and year-round spa. Large kitchen opens to a 2-story great room with floor-to-ceiling river stone fireplace. Superb details throughout. This 5 bedroom, 6 full, 1 half bath home was custom designed by an award-winning architect.
This property is off market, which means it's not currently listed for sale or rent on Zillow. This may be different from what's available on other websites or public sources.
