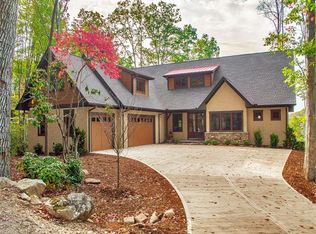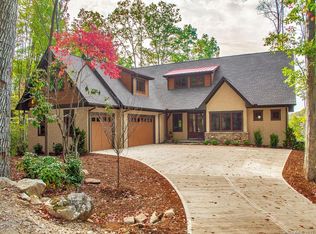Showings begin Feb. 17th! This elegant custom home located in the gated mountain community of Southcliff was designed to seamlessly blend into its natural environment. Tucked onto a private, wooded street with only one other residence, this home feels peaceful and secure and is surrounded by mountain views. You will appreciate the fine detailing throughout, from the beautiful stone exterior to the interior details such as wood flooring and trim, wainscoting, quartz countertops, and crown molding. This home is perfect for entertaining; the large, eat-in kitchen island brings guests closer together during meal times, or for a more formal occasion, they can enjoy the elegant dining room with exposed wood beams. Spend a warm, cozy evening by the fire in the family room, or by the outdoor fireplace on the screened porch. Guests can also enjoy privacy downstairs, which includes two bedrooms, their own bathrooms, and a family room and large den.
This property is off market, which means it's not currently listed for sale or rent on Zillow. This may be different from what's available on other websites or public sources.

