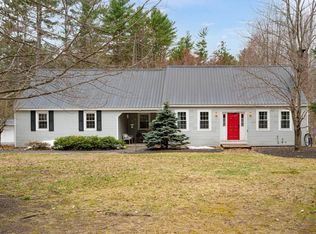Closed
Listed by:
Dawn Smith,
Keller Williams Realty-Metropolitan 603-232-8282
Bought with: Bean Group / Meredith
$428,000
19 Haywagon Road, Gilford, NH 03249
3beds
1,691sqft
Single Family Residence
Built in 1975
1.01 Acres Lot
$492,000 Zestimate®
$253/sqft
$3,385 Estimated rent
Home value
$492,000
$467,000 - $522,000
$3,385/mo
Zestimate® history
Loading...
Owner options
Explore your selling options
What's special
At the base of beautiful Belknap Mountain, lies this wonderful cape that has been a part of the same family for 47 years. The type of neighborhood where people settle in for generations and enjoy everything the Lakes Region has to offer! 3 upstairs bedrooms and a 1st floor office (or convert it back to a bedroom by adding a closet!) Convenient bathrooms on both floors! Screened in porch, dining room, breakfast nook and living room on 1 acre of land round out this very rare opportunity of a home. Need more square footage? Over 1100 square feet of space in the basement just waiting to be finished! You wont want to miss seeing this home in person!
Zillow last checked: 8 hours ago
Listing updated: September 15, 2023 at 07:07am
Listed by:
Dawn Smith,
Keller Williams Realty-Metropolitan 603-232-8282
Bought with:
Matthew Blier
Bean Group / Meredith
Source: PrimeMLS,MLS#: 4964481
Facts & features
Interior
Bedrooms & bathrooms
- Bedrooms: 3
- Bathrooms: 2
- Full bathrooms: 1
- 3/4 bathrooms: 1
Heating
- Oil, Wood, Forced Air, Wood Stove
Cooling
- None
Appliances
- Included: Electric Water Heater
Features
- Basement: Bulkhead,Concrete,Basement Stairs,Walk-Out Access
Interior area
- Total structure area: 2,827
- Total interior livable area: 1,691 sqft
- Finished area above ground: 1,691
- Finished area below ground: 0
Property
Parking
- Total spaces: 2
- Parking features: Paved, Auto Open, Direct Entry, Attached
- Garage spaces: 2
Features
- Levels: One and One Half
- Stories: 1
- Frontage length: Road frontage: 180
Lot
- Size: 1.01 Acres
- Features: Country Setting, Landscaped, Level, Open Lot, Wooded, Mountain, Neighborhood
Details
- Parcel number: GIFLM230B025L000
- Zoning description: Residential
Construction
Type & style
- Home type: SingleFamily
- Architectural style: Cape
- Property subtype: Single Family Residence
Materials
- Fiberglss Batt Insulation, Wood Frame, Vinyl Siding
- Foundation: Concrete
- Roof: Shingle
Condition
- New construction: No
- Year built: 1975
Utilities & green energy
- Electric: 100 Amp Service
- Sewer: Leach Field, Septic Tank
- Utilities for property: Cable at Site
Community & neighborhood
Location
- Region: Gilford
Other
Other facts
- Road surface type: Paved
Price history
| Date | Event | Price |
|---|---|---|
| 9/14/2023 | Sold | $428,000-0.2%$253/sqft |
Source: | ||
| 8/17/2023 | Contingent | $429,000$254/sqft |
Source: | ||
| 8/7/2023 | Listed for sale | $429,000$254/sqft |
Source: | ||
Public tax history
| Year | Property taxes | Tax assessment |
|---|---|---|
| 2024 | $4,553 +9.2% | $404,750 0% |
| 2023 | $4,169 +7.7% | $404,800 +28.1% |
| 2022 | $3,871 -0.2% | $315,970 |
Find assessor info on the county website
Neighborhood: 03249
Nearby schools
GreatSchools rating
- 6/10Gilford Middle SchoolGrades: 5-8Distance: 2.3 mi
- 6/10Gilford High SchoolGrades: 9-12Distance: 2.3 mi
- 8/10Gilford Elementary SchoolGrades: K-4Distance: 2.4 mi
Schools provided by the listing agent
- Elementary: Gilford Elementary
- Middle: Gilford Middle
- High: Gilford High School
- District: Gilford Sch District SAU #73
Source: PrimeMLS. This data may not be complete. We recommend contacting the local school district to confirm school assignments for this home.

Get pre-qualified for a loan
At Zillow Home Loans, we can pre-qualify you in as little as 5 minutes with no impact to your credit score.An equal housing lender. NMLS #10287.
