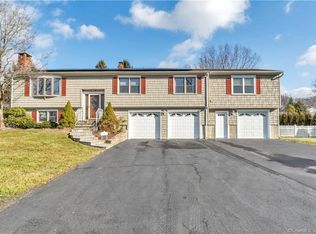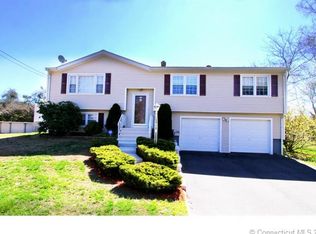Few Compare to this outstanding 6 BR 4 Bath 3,200 + sq ft custom home that includes a private Main level 4 rm in-law wing. The spacious open fl plan features an entertainment friendly Great Rm that includes a generously sized casual LR, a fabulous gourmet kitchen has an extra Long Island//Bbar, SS appliances including a double oven & Dining Rm with tray ceiling & French doors to an enclosed porch overlooking the beautiful .78 level park like yard. 4 generous BRs on the main level includes a king size MBR accented with a vaulted ceiling, a walk-in closet & full bath & laundry area. A classy newly finished lower level boasts a FR with wood burning fireplace, custom built-ins, French door to office, sliders to patio, & full bath. An impressive main level in-law wing includes an Eat-in Kitchens, LR with vaulted ceiling & sliders to patio, MBR has full bath access, & den/BR. Full Basement under the in-law wing. 3 Car garage. Situated on quiet cul-de-sac street. Amazing!
This property is off market, which means it's not currently listed for sale or rent on Zillow. This may be different from what's available on other websites or public sources.

