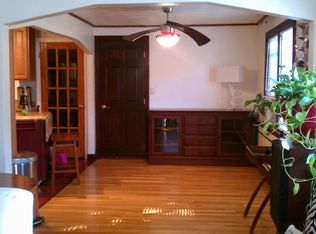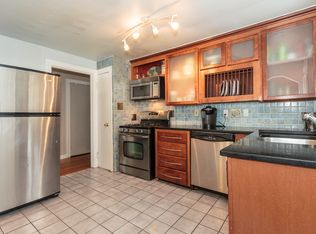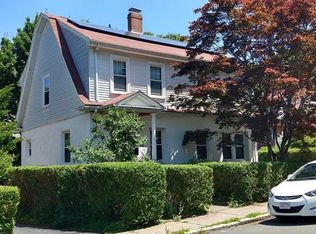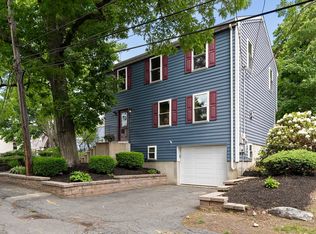Beautifully renovated brick home close to Roslindale Village. The first floor has large gracious living spaces with an abundance of natural light. Traditional woodwork, hardwood floors, a working fireplace, and built-in banquette compliment the many updates to this lovely home. The remodeled kitchen is outfitted with upscale appliances, leathered granite counters, and a stainless steel farmers sink that flows seamlessly into the dining area. Three bedrooms, including a spa-like master with ensuite located on second floor. Both full baths are updated with the new master bath featuring a steam shower. New roof, attic insulation, water heater, front stairs, central a/c system, exterior doors and windows all within the last three years. The exterior brick has been repointed along with the entire basement. Professionally landscaped fenced in yard with large resort inspired entertaining spaces and a new smart irrigation system. Short walk to shops, restaurants and public transportation!
This property is off market, which means it's not currently listed for sale or rent on Zillow. This may be different from what's available on other websites or public sources.



