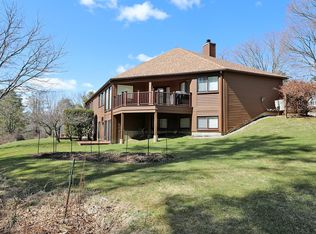This 3284 square foot condo home has 3 bedrooms and 4.0 bathrooms. This home is located at 19 Hawthorne Rd #7, Stockbridge, MA 01262.
This property is off market, which means it's not currently listed for sale or rent on Zillow. This may be different from what's available on other websites or public sources.

