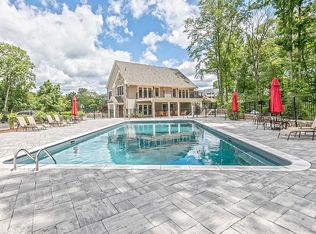Located in the private and luxurious Hawks Ridge community, where you can enjoy maintenance free living, a million dollar clubhouse and heated pool. The Marsh Hawk features a first floor master bedroom, 2654 SQFT. HD/WD floors, Central Air, full basement, 2 car attached garage, and rear stone patio. Photos of home similar to be built.
This property is off market, which means it's not currently listed for sale or rent on Zillow. This may be different from what's available on other websites or public sources.
