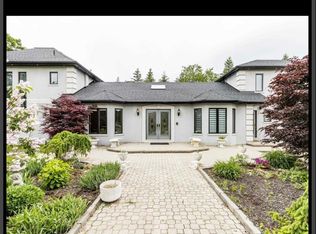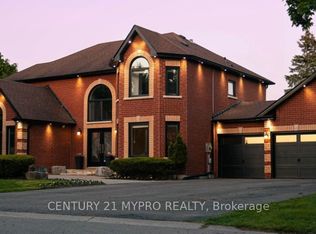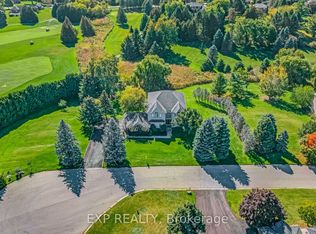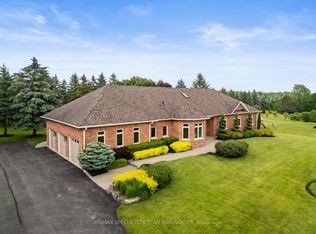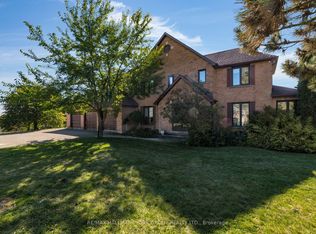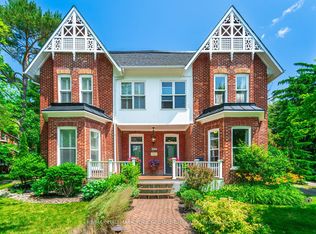Welcome To 19 Havencrest Drive, Caledon - A Rare Bungalow Gem In Prestigious Palgrave! Discover This Beautifully Maintained 4-Bedroom, 3-Bathroom Bungalow Offering Over 2,500 Sq Ft Of Well Appointed Main Floor Living Plus An Additional 2,000+ Sq Ft Of Finished Basement Space - Perfect For Extended Family, Entertaining, Or Your Dream Recreation Zone. Situated On A Stunning 1.69-Acre Estate Lot, This Home Boasts Great Curb Appeal And Meticulous Landscaping That Showcases Pride Of Ownership From Every Angle. The 2-Car Garage And Expansive Driveway Provide Ample Parking. Inside, You Are Welcomed By A Warm, Inviting Atmosphere With A Thoughtfully Designed Layout. The Bedrooms Are Privately Situated On One Side Of The Home, Offering A Quiet Retreat From The Main Living Areas. The Entertainment Wing Features A Perfect Blend Of Open-Concept Design And Defined Spaces, Ideal For Both Everyday Living And Special Gatherings. Enjoy Breathtaking Views Of The Backyard From The Kitchen, Dining, And Family Rooms, All Drenched In Natural Light Thanks To Large Windows That Bring The Outdoors In. Located In The Heart Of Sought-After Palgrave, This Home Offers Incredible Value In A Mature, Established Neighbourhood Surrounded By Nature. Don't Miss This Opportunity To Own A Turnkey Estate Home In One Of Caledon's Most Desirable Communities!
For sale
C$1,888,000
19 Havencrest Dr, Caledon, ON L7E 0A8
5beds
3baths
Single Family Residence
Built in ----
1.69 Acres Lot
$-- Zestimate®
C$--/sqft
C$-- HOA
What's special
- 52 days |
- 47 |
- 1 |
Zillow last checked: 8 hours ago
Listing updated: October 21, 2025 at 01:34pm
Listed by:
SALERNO REALTY INC.
Source: TRREB,MLS®#: W12471985 Originating MLS®#: Toronto Regional Real Estate Board
Originating MLS®#: Toronto Regional Real Estate Board
Facts & features
Interior
Bedrooms & bathrooms
- Bedrooms: 5
- Bathrooms: 3
Bedroom
- Level: Lower
- Dimensions: 5.06 x 5.91
Bedroom 4
- Level: Main
- Dimensions: 2.88 x 3.93
Recreation
- Level: Lower
- Dimensions: 8.21 x 7.33
Heating
- Forced Air, Gas
Cooling
- Central Air
Appliances
- Included: Water Softener, Water Heater
Features
- Primary Bedroom - Main Floor
- Basement: Finished
- Has fireplace: Yes
- Fireplace features: Natural Gas, Electric, Family Room, Living Room
Interior area
- Living area range: 2000-2500 null
Video & virtual tour
Property
Parking
- Total spaces: 10
- Parking features: Private
- Has garage: Yes
Features
- Pool features: None
Lot
- Size: 1.69 Acres
- Features: Clear View, Park, School, Wooded/Treed
Details
- Parcel number: 143330025
Construction
Type & style
- Home type: SingleFamily
- Architectural style: Bungalow
- Property subtype: Single Family Residence
Materials
- Brick
- Foundation: Block
- Roof: Asphalt Shingle
Utilities & green energy
- Sewer: Septic
Community & HOA
Community
- Security: Alarm System, Carbon Monoxide Detector(s), Smoke Detector(s)
Location
- Region: Caledon
Financial & listing details
- Annual tax amount: C$9,129
- Date on market: 10/20/2025
SALERNO REALTY INC.
By pressing Contact Agent, you agree that the real estate professional identified above may call/text you about your search, which may involve use of automated means and pre-recorded/artificial voices. You don't need to consent as a condition of buying any property, goods, or services. Message/data rates may apply. You also agree to our Terms of Use. Zillow does not endorse any real estate professionals. We may share information about your recent and future site activity with your agent to help them understand what you're looking for in a home.
Price history
Price history
Price history is unavailable.
Public tax history
Public tax history
Tax history is unavailable.Climate risks
Neighborhood: Palgrave Estate
Nearby schools
GreatSchools rating
No schools nearby
We couldn't find any schools near this home.
- Loading
