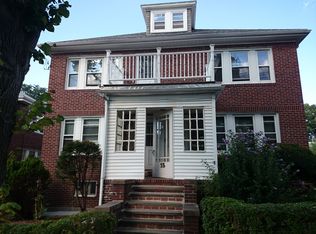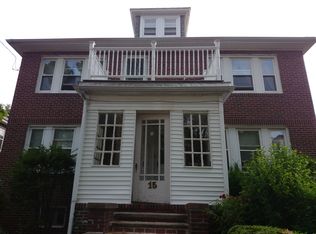Spacious, open, and bright, this 3 bedroom is a steal at $2,100/month. The huge living room leaves plenty of space for a large entertainment area and more, and flows out to a huge dining room. The eat-in kitchen features a refrigerator, gas range with hood, hard surface counter top, and multiple cabinets. Connected to the kitchen is a large, enclosed sunroom. Each bedroom is equally sized and offers space enough for a queen size bed set and extra furniture. Each has its own closet as well. The large, tiled bathroom features a tub and extra storage. Laundry is located in the basement. The unit is located on Hatherly Road in Brighton Center. This gives you access to the B-line, the 86, 501, and 503 bus lines. Chestnut Hill Reservoir, Cleveland Circle, the C, and D line are all within walking distance. Details: Location: Hatherly Road - Chestnut Hill Ave @ Wiltshire Rent: $2,100 / month - laundry included Fee: Tenant pays fee Deposit: First and last month, security Pets: No pets Laundry: In basement Contact me to schedule a viewing and for more information. Francis Kim Town Property Group No Pets Allowed (RLNE4286767)
This property is off market, which means it's not currently listed for sale or rent on Zillow. This may be different from what's available on other websites or public sources.

