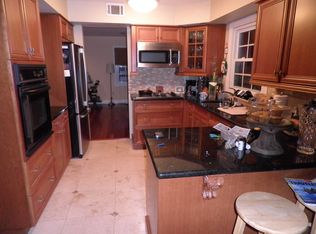This beautiful 5 bedroom, 3 full bathroom Normandy model situated on the corner of a picturesque tree lined street in Marlboro! First level has a full bath & family room with a wood burning fireplace. Top rated gold series heating system less than 7 years old, series E windows throughout home, newer roof approximately 9 years old. Spacious main kitchen, formal dining room W/ sliders to extended deck overlooking backyard. Top Schools, close to RT 18, NYC Buses. Plus your own racquet & swim club.
This property is off market, which means it's not currently listed for sale or rent on Zillow. This may be different from what's available on other websites or public sources.

