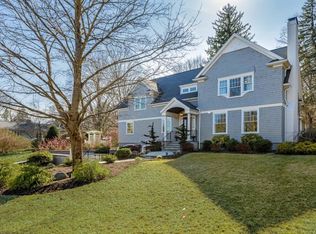Unique & exciting opportunity to live in the heart of Lexington in an exceptional new construction, steps to schools, shopping, parks & the recreation center! Built by a premier local builder who enjoys a reputation for outstanding quality & integrity, this handsome 7 BR, 5 BA home offers timeless appeal w/ classic detailing and a sophisticated modern flair. Enter through the front door and be WOWED by the wall of windows across the back of the house highlighting the large, private & professionally landscaped backyard. An open floor plan showcases thoughtfully designed spaces that incorporate every desired amenity w/ close attention to aesthetics throughout. Many impressive features grace this offering: a gorgeous custom kitchen, fireplaced family room w/ built-ins & slider to deck, 1st floor office/BR w/ bath, glorious primary suite w/ custom built closets, large laundry room, 3rd floor teen suite & large bonus room, walk-out lower level, generator, heated garage w/ shelves.
This property is off market, which means it's not currently listed for sale or rent on Zillow. This may be different from what's available on other websites or public sources.
