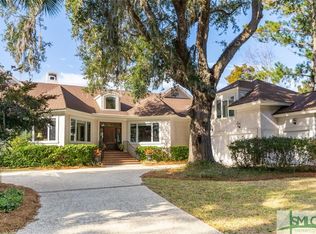Completely updated home with an awesome view of western marsh and sunsets. Kitchen has a large center island overlooking the family room, screened porch and the spectacular view. All bathrooms updated with large shower and soaking tub in the master. Hardwood flooring throughout with the two guest bedrooms upstairs. Attic has foam insulation. Permanent steps for generous storage above the garage that could be finished for a bedroom or office.
This property is off market, which means it's not currently listed for sale or rent on Zillow. This may be different from what's available on other websites or public sources.

