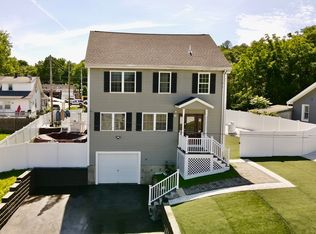2x6 Construction Energy Saver,quality home Open Concept Layout,Victoria Ivory Cabinet and Granite Countertops Island,Stainless Appliances Easy Access to Rt 20 and Mass pike,Shopping Restaurants nearby,Home Sweet Home
This property is off market, which means it's not currently listed for sale or rent on Zillow. This may be different from what's available on other websites or public sources.
