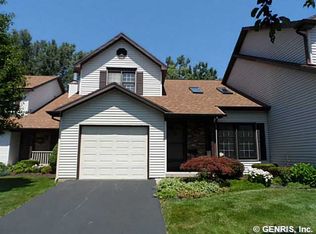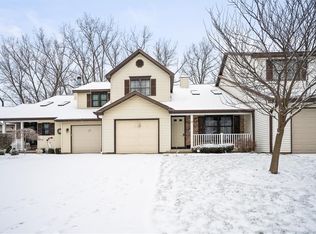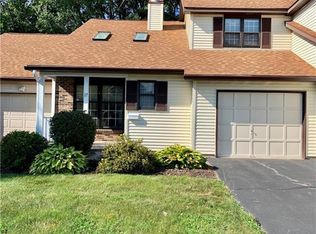Unique, rarely avail. AND stunning 1744 SF townhome in popular Pumpkin Hill! 2 Bdrm w/Loft/Guest Bdroom*2.5 bath*2+car Garage! Much to enjoy: Wd flrs*Full Wall Built-ins*Eat-in Kitchen*1st flr Lndry*Gas FP. The Cathedral ceilings, skylights & recently painted walls all add to the brightness throughout home. Enjoy private level backyd, 17x18 deck. Huge Master Bdrm w/Bath. Custom window coverings throughout. Dble Wide Driveway, Xtra Guest Parking & Large Full Basement ready to be finished. Churchville-Chili SD;Close to Wegmans;Hwy, shopping/Rest. HOA covers garbage & water + Pool, Tennis courts, Club Hs & MORE!
This property is off market, which means it's not currently listed for sale or rent on Zillow. This may be different from what's available on other websites or public sources.


