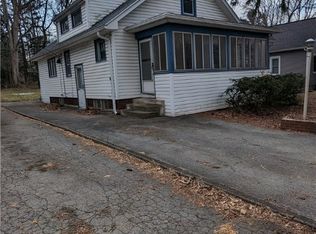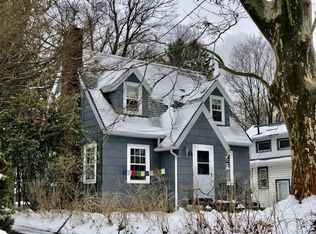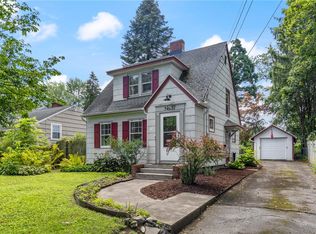Closed
$266,000
19 Hartfeld Dr, Rochester, NY 14625
3beds
1,336sqft
Single Family Residence
Built in 1935
0.26 Acres Lot
$278,000 Zestimate®
$199/sqft
$2,182 Estimated rent
Home value
$278,000
$261,000 - $297,000
$2,182/mo
Zestimate® history
Loading...
Owner options
Explore your selling options
What's special
WELCOME TO 19 HARTFELD! A TOTAL CHARMER! THIS 3 BEDROOM HOME IS IN THE PERFECT LOCATION! JUST OFF N LANDING RD AND A HOP SKIP & JUMP TO ELLISON PARK AND 590! WALK INTO YOUR ENCLOSED FRONT PORCH WITH VINYL WINDOWS. STEP INTO YOUR NEW HOME WITH BEAUTIFULLY MAINTAINED HARDWOOD FLOORS. LIVING ROOM GREETS YOU WITH ARCHED DOORWAY TO THE FORMAL DINING ROOM. GALLEY KITCHEN TO BACK WITH NEW STAINLESS OVEN/RANGE. FULL BATH WITH UPGRADE IS SITUATED BETWEEN 2 BEDROOMS ON THE MAIN LEVEL WITH THE THIRD UPSTAIRS. FULL BASEMENT PERFECT FOR STORAGE. UPGRADED FURNACE IN 21'. DETACHED GARAGE TO BACK WITH A SPACIOUS AND LUSH BACKYARD FOR THOSE SUMMER BBQ'S & GET TOGETHERS. HOME OFFERS GREENLIGHT INTERNET. DELAYED NEGOTIATIONS UNTIL MONDAY MARCH 10TH AT 11AM.
Zillow last checked: 8 hours ago
Listing updated: April 14, 2025 at 06:51am
Listed by:
Derek Heerkens 585-279-8248,
RE/MAX Plus
Bought with:
Cora Murphy, 10491208912
One Eighty Realty LLC
Source: NYSAMLSs,MLS#: R1590735 Originating MLS: Rochester
Originating MLS: Rochester
Facts & features
Interior
Bedrooms & bathrooms
- Bedrooms: 3
- Bathrooms: 1
- Full bathrooms: 1
- Main level bathrooms: 1
- Main level bedrooms: 2
Heating
- Gas, Forced Air
Cooling
- Central Air
Appliances
- Included: Dryer, Dishwasher, Exhaust Fan, Gas Oven, Gas Range, Gas Water Heater, Refrigerator, Range Hood, Washer
- Laundry: In Basement
Features
- Attic, Ceiling Fan(s), Separate/Formal Dining Room, Separate/Formal Living Room, Galley Kitchen, Bedroom on Main Level, Programmable Thermostat
- Flooring: Hardwood, Tile, Varies
- Basement: Full
- Has fireplace: No
Interior area
- Total structure area: 1,336
- Total interior livable area: 1,336 sqft
Property
Parking
- Total spaces: 1
- Parking features: Detached, Garage, Garage Door Opener
- Garage spaces: 1
Features
- Exterior features: Blacktop Driveway, Fully Fenced
- Fencing: Full
Lot
- Size: 0.26 Acres
- Dimensions: 50 x 226
- Features: Rectangular, Residential Lot
Details
- Parcel number: 2620001230900002026000
- Special conditions: Standard
Construction
Type & style
- Home type: SingleFamily
- Architectural style: Bungalow,Cape Cod
- Property subtype: Single Family Residence
Materials
- Attic/Crawl Hatchway(s) Insulated, Vinyl Siding, Copper Plumbing
- Foundation: Block
- Roof: Asphalt
Condition
- Resale
- Year built: 1935
Utilities & green energy
- Electric: Circuit Breakers
- Sewer: Connected
- Water: Connected, Public
- Utilities for property: Cable Available, Electricity Available, High Speed Internet Available, Sewer Connected, Water Connected
Community & neighborhood
Location
- Region: Rochester
- Subdivision: Isaac J&Elizabeth Hartfel
Other
Other facts
- Listing terms: Cash,Conventional,FHA,VA Loan
Price history
| Date | Event | Price |
|---|---|---|
| 4/11/2025 | Sold | $266,000+36.8%$199/sqft |
Source: | ||
| 3/11/2025 | Pending sale | $194,500$146/sqft |
Source: | ||
| 3/5/2025 | Listed for sale | $194,500+3.5%$146/sqft |
Source: | ||
| 4/7/2022 | Sold | $188,000+25.4%$141/sqft |
Source: | ||
| 3/8/2022 | Pending sale | $149,900$112/sqft |
Source: | ||
Public tax history
| Year | Property taxes | Tax assessment |
|---|---|---|
| 2024 | -- | $130,750 |
| 2023 | -- | $130,750 |
| 2022 | -- | $130,750 |
Find assessor info on the county website
Neighborhood: 14625
Nearby schools
GreatSchools rating
- 8/10Indian Landing Elementary SchoolGrades: K-5Distance: 0.3 mi
- 7/10Bay Trail Middle SchoolGrades: 6-8Distance: 2.3 mi
- 8/10Penfield Senior High SchoolGrades: 9-12Distance: 3 mi
Schools provided by the listing agent
- Elementary: Indian Landing Elementary
- Middle: Bay Trail Middle
- High: Penfield Senior High
- District: Penfield
Source: NYSAMLSs. This data may not be complete. We recommend contacting the local school district to confirm school assignments for this home.


