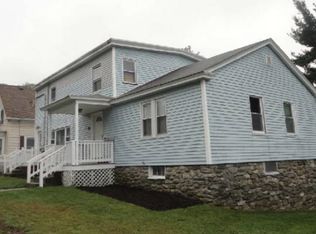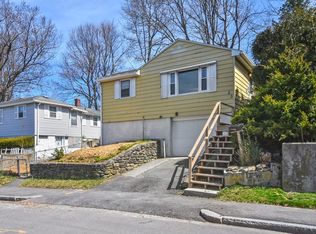New Year New House! This is home is right where you need to be! Great location, near UMASS, Lake Park & Whole Foods!!! This 2bdr,1 bath home is immaculate. Brand new microwave & stove, new flooring, new bath & central vac! Finished basement with an additional 864sq ft! You will love how you feel in this house, very cozy!. Huge picture window in the living room, eat in kitchen w/breakfast bar, two porches one on each side of the house to enter, and full walkout basement! Private backyard & storage shed! Dead end street, so no drive through traffic, makes it very quiet!
This property is off market, which means it's not currently listed for sale or rent on Zillow. This may be different from what's available on other websites or public sources.

