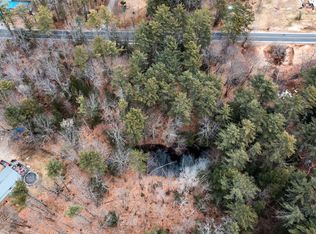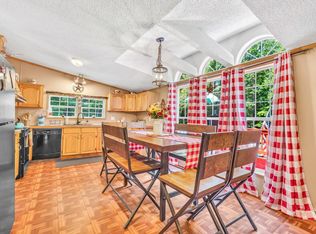Closed
$260,000
19 Harmons Corner Road, Auburn, ME 04210
3beds
1,511sqft
Mobile Home
Built in 2001
5.33 Acres Lot
$312,700 Zestimate®
$172/sqft
$2,098 Estimated rent
Home value
$312,700
$291,000 - $331,000
$2,098/mo
Zestimate® history
Loading...
Owner options
Explore your selling options
What's special
This incredible move-in ready manufactured home offers the perfect blend of comfort, space, and potential. Situated on an expansive 5.33-acre lot, this property ensures both privacy and room to roam. Upon entering this spacious double-wide home, you'll discover an open-concept layout that seamlessly connects the dining room and kitchen, creating a harmonious flow. With 3 bedrooms and 2 bathrooms, there's an abundance of space for your enjoyment. The living room, generously sized and complete with a cozy fireplace, provides the perfect setting for unwinding and socializing. Imagine the warmth of the fire and the ambiance it brings to your evenings. The master bedroom boasts an ensuite bathroom for your convenience and privacy. Stay comfortable year-round with the modern amenities this home offers. A heat pump and forced hot air furnace guarantee optimal climate control, ensuring you're cozy in the winter and cool in the summer. As you explore beyond the confines of your home, visualize the countless opportunities that come with such a vast property. Here, you have the exciting opportunity to consider building another house or a duplex on the same lot, opening doors to expansion and investment prospects. Whether you're looking for a serene retreat or a canvas for your real estate dreams, this 3-bedroom, 2-bathroom double wide manufactured home is the perfect embodiment of rural living combined with endless potential. Come make it yours today!
Zillow last checked: 8 hours ago
Listing updated: January 15, 2025 at 07:09pm
Listed by:
Meservier & Associates
Bought with:
Keller Williams Realty
Source: Maine Listings,MLS#: 1569853
Facts & features
Interior
Bedrooms & bathrooms
- Bedrooms: 3
- Bathrooms: 2
- Full bathrooms: 2
Primary bedroom
- Features: Full Bath
- Level: First
Bedroom 2
- Level: First
Bedroom 3
- Level: First
Dining room
- Level: First
Kitchen
- Level: First
Living room
- Level: First
Heating
- Forced Air, Heat Pump
Cooling
- Heat Pump
Appliances
- Included: Microwave, Electric Range, Refrigerator
Features
- One-Floor Living
- Flooring: Carpet, Laminate, Vinyl
- Number of fireplaces: 1
Interior area
- Total structure area: 1,511
- Total interior livable area: 1,511 sqft
- Finished area above ground: 1,511
- Finished area below ground: 0
Property
Parking
- Parking features: Gravel, 5 - 10 Spaces
Lot
- Size: 5.33 Acres
- Features: Near Turnpike/Interstate, Rural, Level, Wooded
Details
- Additional structures: Shed(s)
- Parcel number: AUBNM135L091
- Zoning: Rural Residential
Construction
Type & style
- Home type: MobileManufactured
- Architectural style: Other
- Property subtype: Mobile Home
Materials
- Steel Frame, Vinyl Siding
- Foundation: Slab
- Roof: Shingle
Condition
- Year built: 2001
Utilities & green energy
- Electric: Circuit Breakers
- Sewer: Private Sewer
- Water: Private
Community & neighborhood
Location
- Region: Auburn
Other
Other facts
- Body type: Double Wide
- Road surface type: Paved
Price history
| Date | Event | Price |
|---|---|---|
| 9/29/2023 | Sold | $260,000+8.4%$172/sqft |
Source: | ||
| 8/29/2023 | Pending sale | $239,900$159/sqft |
Source: | ||
| 8/24/2023 | Listed for sale | $239,900$159/sqft |
Source: | ||
Public tax history
| Year | Property taxes | Tax assessment |
|---|---|---|
| 2024 | $3,128 +9.6% | $140,600 +12.1% |
| 2023 | $2,853 | $125,400 |
| 2022 | $2,853 +13.8% | $125,400 +19.1% |
Find assessor info on the county website
Neighborhood: 04210
Nearby schools
GreatSchools rating
- 4/10Walton SchoolGrades: PK-6Distance: 2.9 mi
- 4/10Auburn Middle SchoolGrades: 7-8Distance: 3.8 mi
- 4/10Edward Little High SchoolGrades: 9-12Distance: 3.6 mi
Sell for more on Zillow
Get a Zillow Showcase℠ listing at no additional cost and you could sell for .
$312,700
2% more+$6,254
With Zillow Showcase(estimated)$318,954

