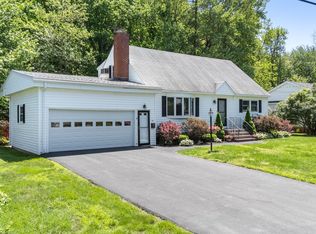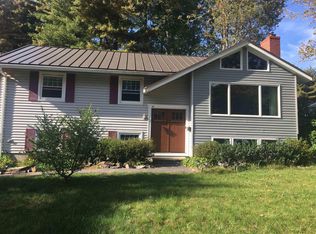Closed
Listed by:
Tatjiana Shone,
The Aland Realty Group 603-501-0463,
Dean Chase,
The Aland Realty Group
Bought with: Alex & Associates Realty
$790,000
19 Harding Road, Portsmouth, NH 03801
4beds
2,117sqft
Single Family Residence
Built in 1968
10,019 Square Feet Lot
$792,100 Zestimate®
$373/sqft
$4,074 Estimated rent
Home value
$792,100
$737,000 - $855,000
$4,074/mo
Zestimate® history
Loading...
Owner options
Explore your selling options
What's special
A wonderful offering in one of Portsmouth’s most sought-after neighborhoods—Elwyn Park. This spacious and inviting home offers a perfect blend of comfort and convenience within steps of Dondero School, with easy access to downtown Portsmouth’s bustling waterfront with shops and restaurants, Strawberry Banke, Prescott Park, walking trails at the Urban Forestry Center and the Seacoasts best beaches! The first floor is comprised of a generously sized living room with large windows and a wood-stove insert, ideal and efficient for New England winters, formal dining room, efficient kitchen and recently redone sunroom (2021) with mahogany floors and Andersen windows. Beautiful hardwood floors run throughout the home. Upstairs, the spacious Primary Suite features its own private bath, and three additional bedrooms share a full bathroom. The updated and versatile bonus room offers endless possibilities—use it as a family room, home office, or recreation space to suit your needs. Other features include updated systems and mechanicals, a two-car garage and a whole-house generator. Welcome Home.
Zillow last checked: 8 hours ago
Listing updated: August 29, 2025 at 12:12pm
Listed by:
Tatjiana Shone,
The Aland Realty Group 603-501-0463,
Dean Chase,
The Aland Realty Group
Bought with:
Jake LaClair
Alex & Associates Realty
Source: PrimeMLS,MLS#: 5047302
Facts & features
Interior
Bedrooms & bathrooms
- Bedrooms: 4
- Bathrooms: 3
- Full bathrooms: 1
- 3/4 bathrooms: 1
- 1/2 bathrooms: 1
Heating
- Hot Water
Cooling
- None
Appliances
- Included: Dishwasher, Microwave, Refrigerator, Electric Stove
- Laundry: Laundry Hook-ups
Features
- Dining Area, Primary BR w/ BA
- Flooring: Tile, Vinyl, Wood, Vinyl Plank
- Windows: Screens, Double Pane Windows
- Basement: Concrete Floor,Daylight,Finished,Full,Partially Finished,Interior Stairs,Sump Pump,Walkout,Interior Access,Exterior Entry,Interior Entry
- Number of fireplaces: 1
- Fireplace features: 1 Fireplace, Wood Stove Insert
Interior area
- Total structure area: 2,117
- Total interior livable area: 2,117 sqft
- Finished area above ground: 2,117
- Finished area below ground: 0
Property
Parking
- Total spaces: 2
- Parking features: Paved, Direct Entry, Driveway, Garage, Off Street, On Site, Parking Spaces 3 - 5
- Garage spaces: 2
- Has uncovered spaces: Yes
Accessibility
- Accessibility features: Access to Parking, Hard Surface Flooring, Paved Parking
Features
- Levels: 2.5,Split Level
- Stories: 2
- Frontage length: Road frontage: 95
Lot
- Size: 10,019 sqft
- Features: Landscaped, Level, Subdivided, Near Shopping, Near Public Transit, Near Hospital, Near School(s)
Details
- Parcel number: PRSMM0247B0022L
- Zoning description: SRB
- Other equipment: Portable Generator
Construction
Type & style
- Home type: SingleFamily
- Property subtype: Single Family Residence
Materials
- Wood Frame
- Foundation: Poured Concrete
- Roof: Asphalt Shingle
Condition
- New construction: No
- Year built: 1968
Utilities & green energy
- Electric: 100 Amp Service, Circuit Breakers
- Sewer: Public Sewer
- Utilities for property: Cable
Community & neighborhood
Location
- Region: Portsmouth
- Subdivision: Elwyn Park
Other
Other facts
- Road surface type: Paved
Price history
| Date | Event | Price |
|---|---|---|
| 8/29/2025 | Sold | $790,000-1.1%$373/sqft |
Source: | ||
| 6/18/2025 | Listed for sale | $799,000-3.2%$377/sqft |
Source: | ||
| 6/13/2025 | Listing removed | $825,000$390/sqft |
Source: | ||
| 4/22/2025 | Listed for sale | $825,000+95%$390/sqft |
Source: | ||
| 6/30/2017 | Sold | $423,000-1.6%$200/sqft |
Source: | ||
Public tax history
| Year | Property taxes | Tax assessment |
|---|---|---|
| 2024 | $7,692 +7.6% | $688,000 +55.3% |
| 2023 | $7,147 +6.1% | $443,100 |
| 2022 | $6,735 +3.4% | $443,100 |
Find assessor info on the county website
Neighborhood: 03801
Nearby schools
GreatSchools rating
- 7/10Mary C. Dondero Elementary SchoolGrades: K-5Distance: 0.4 mi
- 7/10Portsmouth Middle SchoolGrades: 6-8Distance: 2.2 mi
- 10/10Portsmouth High SchoolGrades: 9-12Distance: 1.2 mi
Schools provided by the listing agent
- Elementary: Mary C. Dondero Elementary
- Middle: Portsmouth Middle School
- High: Portsmouth High School
- District: Portsmouth
Source: PrimeMLS. This data may not be complete. We recommend contacting the local school district to confirm school assignments for this home.
Get a cash offer in 3 minutes
Find out how much your home could sell for in as little as 3 minutes with a no-obligation cash offer.
Estimated market value$792,100
Get a cash offer in 3 minutes
Find out how much your home could sell for in as little as 3 minutes with a no-obligation cash offer.
Estimated market value
$792,100

