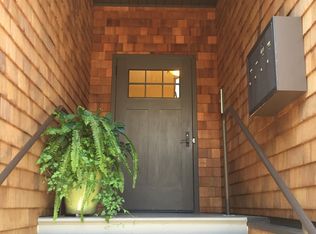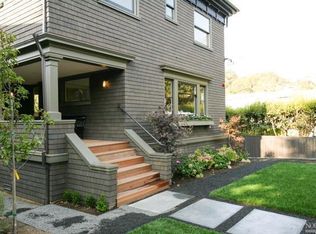Sold for $3,075,000 on 08/08/25
$3,075,000
19 Harcourt Street, San Rafael, CA 94901
3beds
2,581sqft
Single Family Residence
Built in 1908
10,001.38 Square Feet Lot
$2,986,300 Zestimate®
$1,191/sqft
$6,745 Estimated rent
Home value
$2,986,300
$2.69M - $3.31M
$6,745/mo
Zestimate® history
Loading...
Owner options
Explore your selling options
What's special
Super sweet and special..! Vintage turnkey 1908 built, and in the heart of the historic Forbes District. "Historically Significant" per City of San Rafael. Just three blocks to Marin Academy, two minutes to hip and lively West End, and five minutes to bustling downtown San Anselmo. Very substantially and comprehensively rebuilt in 2013 with permits including adjusted floor plan, all new electrical, plumbing, insulation, fire sprinklers, flooring, kitchen, bathrooms, HVAC, and every interior finish. Redesigned for the modern lifestyle with three full bedrooms, two dedicated offices, outdoor lighted patios for entertaining and hammock relaxing. The 10,000 sq. ft. lot is all highly usable. High end finishes with Thermador kitchen, Carrera marble bathroom, extensive faux painting, Marvin wood windows and inlaid red oak flooring. The dumbwaiter connects laundry room to all upstairs bedrooms and baths. Large basement for the toys and wine storage. Home design by renowned architect Gary Millar, and custom cabinetry and millwork by local John Channell. Special features include 2.5 car garages, gardeners paradise with eclectic plant palette, and a very special 40 x 50 ft. organic garden featuring raised beds, fruit orchard, 2,000 gallon rainwater irrigation storage, and custom greenhouse.
Zillow last checked: 8 hours ago
Listing updated: August 11, 2025 at 03:35am
Listed by:
Kenneth J Licht DRE #00957928 415-302-7421,
Coldwell Banker Realty 415-461-3000,
Maria Silver DRE #01029552 415-203-3994,
Coldwell Banker Realty
Bought with:
Dylan Hunter
Compass
Joaquin Garcia, DRE #01518820
Outpost Real Estate
Source: BAREIS,MLS#: 325057243 Originating MLS: Marin County
Originating MLS: Marin County
Facts & features
Interior
Bedrooms & bathrooms
- Bedrooms: 3
- Bathrooms: 3
- Full bathrooms: 2
- 1/2 bathrooms: 1
Primary bedroom
- Features: Walk-In Closet 2+
Bedroom
- Level: Upper
Primary bathroom
- Features: Double Vanity, Low-Flow Shower(s), Low-Flow Toilet(s), Marble, Shower Stall(s), Soaking Tub, Tile
Bathroom
- Features: Double Vanity, Low-Flow Shower(s), Low-Flow Toilet(s), Quartz, Shower Stall(s), Tile
- Level: Main,Upper
Dining room
- Features: Formal Room
- Level: Main
Family room
- Level: Main
Kitchen
- Features: Breakfast Area, Dumbwaiter, Granite Counters, Kitchen Island, Kitchen/Family Combo, Pantry Closet, Slab Counter
- Level: Main
Living room
- Level: Main
Heating
- Central, Fireplace Insert, MultiZone, Natural Gas
Cooling
- None
Appliances
- Included: Built-In Gas Oven, Built-In Gas Range, Built-In Refrigerator, Dishwasher, Disposal, ENERGY STAR Qualified Appliances, Gas Cooktop, Gas Plumbed, Range Hood, Ice Maker, Microwave, Plumbed For Ice Maker, Wine Refrigerator
- Laundry: Cabinets, Laundry Chute, Gas Hook-Up, Hookups Only, Inside Room, Sink
Features
- Formal Entry
- Flooring: Marble, Tile, Wood
- Windows: Bay Window(s), Dual Pane Partial, Window Coverings, Screens
- Basement: Partial
- Number of fireplaces: 1
- Fireplace features: Brick, Insert, Living Room
Interior area
- Total structure area: 2,581
- Total interior livable area: 2,581 sqft
Property
Parking
- Total spaces: 5
- Parking features: Detached, Enclosed, Garage Faces Front, Guest, Side By Side, Uncovered Parking Spaces 2+, Workshop in Garage, Paved
- Garage spaces: 3
- Uncovered spaces: 2
Features
- Levels: Two
- Stories: 2
- Patio & porch: Rear Porch, Covered, Front Porch, Patio
- Exterior features: Balcony, Uncovered Courtyard
- Fencing: Partial,Wood
- Has view: Yes
- View description: Hills, Orchard
Lot
- Size: 10,001 sqft
- Features: Auto Sprinkler F&R, Sprinklers In Front, Sprinklers In Rear, Curb(s), Curb(s)/Gutter(s), Garden, Landscape Front, Sidewalk/Curb/Gutter
Details
- Additional structures: Greenhouse, Outbuilding
- Parcel number: 01018506
- Special conditions: Trust
Construction
Type & style
- Home type: SingleFamily
- Architectural style: Traditional,Vintage
- Property subtype: Single Family Residence
Materials
- Brick, Ceiling Insulation, Concrete, Floor Insulation, Masonry Reinforced, Plaster, Shingle Siding, Wall Insulation, Wood, Wood Siding
- Foundation: Concrete Perimeter
- Roof: Composition
Condition
- Year built: 1908
Utilities & green energy
- Sewer: Public Sewer, Sewer in Street
- Water: Meter on Site, Public, Water District
- Utilities for property: Internet Available, Natural Gas Available, Public, Sewer Connected
Green energy
- Energy efficient items: Appliances, Construction, Insulation, Windows
Community & neighborhood
Security
- Security features: Carbon Monoxide Detector(s), Double Strapped Water Heater, Fire Alarm, Fire Suppression System, Smoke Detector(s)
Location
- Region: San Rafael
- Subdivision: Forbes District
HOA & financial
HOA
- Has HOA: No
Other
Other facts
- Road surface type: Paved
Price history
| Date | Event | Price |
|---|---|---|
| 8/8/2025 | Sold | $3,075,000-6.8%$1,191/sqft |
Source: | ||
| 7/23/2025 | Pending sale | $3,299,000$1,278/sqft |
Source: | ||
| 7/16/2025 | Contingent | $3,299,000$1,278/sqft |
Source: | ||
| 6/23/2025 | Listed for sale | $3,299,000+200.2%$1,278/sqft |
Source: | ||
| 10/19/2012 | Sold | $1,099,000$426/sqft |
Source: Public Record Report a problem | ||
Public tax history
| Year | Property taxes | Tax assessment |
|---|---|---|
| 2025 | $19,869 +4.3% | $1,485,829 +2% |
| 2024 | $19,058 +1.5% | $1,456,701 +2% |
| 2023 | $18,780 +6.1% | $1,428,139 +2% |
Find assessor info on the county website
Neighborhood: Sun Valley
Nearby schools
GreatSchools rating
- 8/10Sun Valley Elementary SchoolGrades: K-5Distance: 0.9 mi
- 7/10James B. Davidson Middle SchoolGrades: 6-8Distance: 1 mi
- 6/10San Rafael High SchoolGrades: 9-12Distance: 1.5 mi

