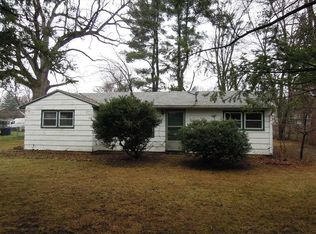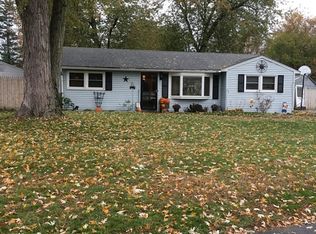Sold for $320,000
$320,000
19 Harbour Rd, Springfield, MA 01118
3beds
1,071sqft
Single Family Residence
Built in 1953
10,799 Square Feet Lot
$323,000 Zestimate®
$299/sqft
$2,390 Estimated rent
Home value
$323,000
$294,000 - $355,000
$2,390/mo
Zestimate® history
Loading...
Owner options
Explore your selling options
What's special
Discover your dream home at 19 Harbour Rd in Springfield's sought-after East Forest Park! This beautifully updated ranch boasts an stunning eat-in kitchen with white shaker cabinets, granite counters, stainless steel appliances, a chic subway tile backsplash, and cathedral ceilings with shiplap accents. The spacious primary bedroom features a private, farmhouse-inspired half bath, while two additional bedrooms offer comfortable space at the opposite end. A fully remodeled vintage-style bath showcases stylish tile work and modern fixtures. Enjoy the convenience of main-level laundry, fresh paint, and new lighting throughout. Outside, a huge, level, fenced corner lot provides perfect privacy and play space. With economical gas heat and an ideal commuter location, this move-in ready gem won't last!
Zillow last checked: 8 hours ago
Listing updated: October 14, 2025 at 07:33am
Listed by:
Team ROVI 413-213-3472,
Real Broker MA, LLC 413-273-1381,
Azik Gamidov 413-317-3988
Bought with:
Keira Hildack
Keller Williams Realty
Source: MLS PIN,MLS#: 73424964
Facts & features
Interior
Bedrooms & bathrooms
- Bedrooms: 3
- Bathrooms: 2
- Full bathrooms: 1
- 1/2 bathrooms: 1
- Main level bathrooms: 2
- Main level bedrooms: 3
Primary bedroom
- Features: Bathroom - Half, Ceiling Fan(s), Closet, Flooring - Vinyl
- Level: Main,First
Bedroom 2
- Features: Ceiling Fan(s), Closet, Flooring - Vinyl
- Level: Main,First
Bedroom 3
- Features: Ceiling Fan(s), Closet, Flooring - Vinyl
- Level: Main,First
Bathroom 1
- Features: Bathroom - Full, Bathroom - Tiled With Tub & Shower, Flooring - Stone/Ceramic Tile
- Level: Main,First
Bathroom 2
- Features: Bathroom - Half, Flooring - Stone/Ceramic Tile
- Level: Main,First
Kitchen
- Features: Flooring - Vinyl, Dining Area, Exterior Access
- Level: Main,First
Living room
- Features: Ceiling Fan(s), Flooring - Vinyl, Exterior Access, Open Floorplan, Lighting - Overhead
- Level: Main,First
Heating
- Baseboard, Natural Gas
Cooling
- Window Unit(s)
Appliances
- Included: Range, Refrigerator
- Laundry: Washer Hookup, First Floor
Features
- Flooring: Tile, Vinyl
- Has basement: No
- Has fireplace: No
Interior area
- Total structure area: 1,071
- Total interior livable area: 1,071 sqft
- Finished area above ground: 1,071
Property
Parking
- Total spaces: 3
- Parking features: Paved Drive
- Uncovered spaces: 3
Features
- Patio & porch: Patio
- Exterior features: Patio, Fenced Yard
- Fencing: Fenced
Lot
- Size: 10,799 sqft
- Features: Corner Lot
Details
- Parcel number: S:06280 P:0005,2587820
- Zoning: R1
Construction
Type & style
- Home type: SingleFamily
- Architectural style: Ranch
- Property subtype: Single Family Residence
Materials
- Foundation: Slab
- Roof: Shingle
Condition
- Year built: 1953
Utilities & green energy
- Sewer: Public Sewer
- Water: Public
Community & neighborhood
Community
- Community features: Shopping, Park
Location
- Region: Springfield
Price history
| Date | Event | Price |
|---|---|---|
| 10/10/2025 | Sold | $320,000+6.7%$299/sqft |
Source: MLS PIN #73424964 Report a problem | ||
| 9/11/2025 | Contingent | $299,900$280/sqft |
Source: MLS PIN #73424964 Report a problem | ||
| 9/3/2025 | Listed for sale | $299,900+46.3%$280/sqft |
Source: MLS PIN #73424964 Report a problem | ||
| 1/8/2021 | Sold | $205,000+2.6%$191/sqft |
Source: Public Record Report a problem | ||
| 11/18/2020 | Listed for sale | $199,900+78.5%$187/sqft |
Source: Gallagher Real Estate #72758927 Report a problem | ||
Public tax history
| Year | Property taxes | Tax assessment |
|---|---|---|
| 2025 | $3,580 +2% | $228,300 +4.4% |
| 2024 | $3,511 -1.4% | $218,600 +4.6% |
| 2023 | $3,562 +11% | $208,900 +22.5% |
Find assessor info on the county website
Neighborhood: East Forest Park
Nearby schools
GreatSchools rating
- 5/10Frederick Harris Elementary SchoolGrades: PK-5Distance: 0.7 mi
- NALiberty Preparatory AcademyGrades: 9-12Distance: 1.9 mi

Get pre-qualified for a loan
At Zillow Home Loans, we can pre-qualify you in as little as 5 minutes with no impact to your credit score.An equal housing lender. NMLS #10287.


