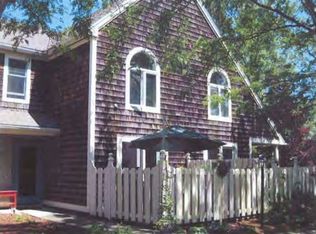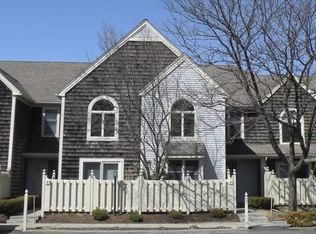Luxury townhome on Lake Champlain with stunning views and direct access to the water! This home has been completely remodeled with high-end contemporary finishes and attention to detail throughout. Come inside to find a stunning kitchen, dining room & living room, all with direct views to Lake Champlain through tall windows that fill the home with light. The 1st-floor bedroom with built-ins is a great place for a home office or guest space with a ¾ bath with granite-surround shower just next door. The tasteful updates continue in the kitchen where you can enjoy a quick bite at the island or a more formal meal in the dining area just steps away. Relax in front of the intricately detailed marble fireplace with gorgeous wood surround, as you take in a spectacular sunset over the water. Upstairs, your master suite awaits with a private balcony, custom built-ins in the closets, & steam shower with granite walls in the tranquil master bath. The second floor guest bedroom includes a full bath and large sitting area with storage under the built-in bench & a beautiful stained-glass window. Other upscale features include hand-milled custom wood work, stone countertops, wide staircase with lighting under the steps, and custom wide-plank Brazilian Oak flooring throughout the entire home. Take advantage of this great floor plan with unobstructed views of Lake Champlain and the Adirondacks, a rare find! Great location near Oakledge Park and on the bike path! Delayed showings begin 11/30/20
This property is off market, which means it's not currently listed for sale or rent on Zillow. This may be different from what's available on other websites or public sources.


