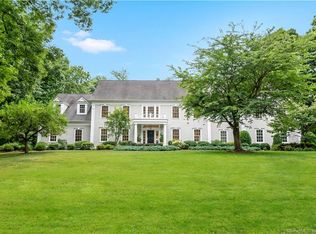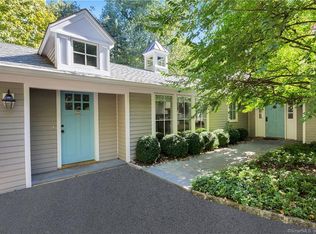Charming 5 bedroom colonial on a level acre located in one of Darien's most coveted neighborhoods. An open concept kitchen features two granite countertop islands surrounded by a sun-filled eat-in area. Spacious family room with custom built-ins, fireplace, and cathedral ceiling. Relax with a roaring fire or work in the stately cherry paneled office. The Master bedroom offers a sitting room, large walk-in closet, and full bath. Four additional bedrooms and two full baths complete the second floor. Walk to Pear Tree Point Beach, Hindley School, and Noroton Height's favorite restaurants and shops.
This property is off market, which means it's not currently listed for sale or rent on Zillow. This may be different from what's available on other websites or public sources.

