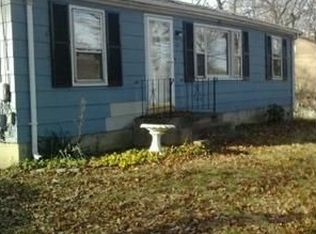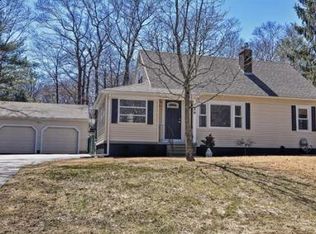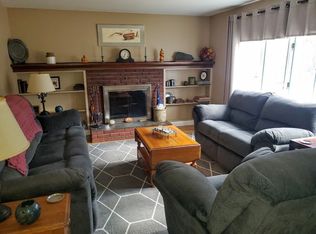It's close to the Elementary, Middle, and High schools, with Private Schools a short distance away. The main features are 3 bedrooms, 2 full bathrooms with one having two wash sinks, Granite countertops and wainscoting in the kitchen, recessed lighting, freshly painted inside, and a finished basement not recorded on public record that increases the square footage of this fantastic home to well over 1500 square feet, that includes a Family Room, and a room the buyer can use for a Den, Office, or a Kid's Playroom.
This property is off market, which means it's not currently listed for sale or rent on Zillow. This may be different from what's available on other websites or public sources.


