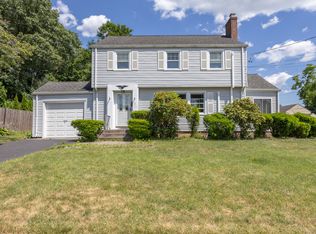Move right into this charming updated three bedroom Cape, You will fall in love with all of its character and charm! First floor master, Formal living & dining room with fireplace, Renovated eat-in-kitchen, with built ins, Den/Family room off the back of the house with additional propane fireplace surrounded by windows bringing in tons of light. Second floor has two good size bedrooms with another full bath. Plenty of closet and storage space, Many upgrades over the last years including Roof and Furnace, Split units installed for Air Conditioning . Finished room in the lower level that would be great for a family room or office. Gorgeous private yard with 1-car garage. All this and just minutes to everything!!
This property is off market, which means it's not currently listed for sale or rent on Zillow. This may be different from what's available on other websites or public sources.

