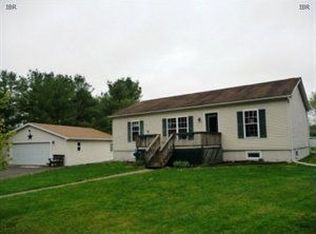Closed
$288,000
19 Gunderman Rd, Ithaca, NY 14850
3beds
1,882sqft
Single Family Residence
Built in 1976
3.09 Acres Lot
$354,800 Zestimate®
$153/sqft
$2,024 Estimated rent
Home value
$354,800
$334,000 - $380,000
$2,024/mo
Zestimate® history
Loading...
Owner options
Explore your selling options
What's special
So much room inside and out! Nestled on over 3 pristine acres, this 3 bed, 2 bath raised ranch features two levels of spacious living. The formal entry has plenty of room to hang your coat and take off your shoes. The upper level includes open living, dining, and kitchen space. It also has a huge screened in back porch to listen to the birds and eat breakfast. Three bedrooms and a recently renovated bright bathroom finish off the upper level. Step down to the lower level and get cozy in the family room sitting by the gas fireplace, or find inspiration in the spacious office/den. With a new metal roof, worry less about maintenance and having to spend more money on capital expenditures. Embrace your green thumb with plenty of gardening space. Don't miss out on this incredible opportunity! Ithaca Schools.
Zillow last checked: 8 hours ago
Listing updated: February 07, 2024 at 12:49pm
Listed by:
Helen Ann Yunis 607-280-3070,
Howard Hanna S Tier Inc
Bought with:
Kristin Ahlness, 30AH0838385
Howard Hanna S Tier Inc
Source: NYSAMLSs,MLS#: R1505401 Originating MLS: Ithaca Board of Realtors
Originating MLS: Ithaca Board of Realtors
Facts & features
Interior
Bedrooms & bathrooms
- Bedrooms: 3
- Bathrooms: 2
- Full bathrooms: 2
- Main level bathrooms: 1
Bedroom 1
- Level: Second
- Dimensions: 11 x 14
Bedroom 1
- Level: Second
- Dimensions: 11.00 x 14.00
Bedroom 2
- Level: Second
- Dimensions: 13 x 9
Bedroom 2
- Level: Second
- Dimensions: 13.00 x 9.00
Bedroom 3
- Level: Second
- Dimensions: 11 x 9
Bedroom 3
- Level: Second
- Dimensions: 11.00 x 9.00
Den
- Level: Lower
- Dimensions: 28 x 10
Den
- Level: Lower
- Dimensions: 28.00 x 10.00
Dining room
- Level: Second
- Dimensions: 11 x 11
Dining room
- Level: Second
- Dimensions: 11.00 x 11.00
Family room
- Level: Lower
- Dimensions: 12 x 23
Family room
- Level: Lower
- Dimensions: 12.00 x 23.00
Foyer
- Level: Lower
- Dimensions: 10 x 8
Foyer
- Level: Lower
- Dimensions: 10.00 x 8.00
Kitchen
- Level: Second
- Dimensions: 12 x 11
Kitchen
- Level: Second
- Dimensions: 12.00 x 11.00
Laundry
- Level: Lower
- Dimensions: 11 x 9
Laundry
- Level: Lower
- Dimensions: 11.00 x 9.00
Living room
- Level: Second
- Dimensions: 16 x 13
Living room
- Level: Second
- Dimensions: 16.00 x 13.00
Other
- Level: Second
- Dimensions: 11 x 14
Other
- Level: Second
- Dimensions: 11.00 x 14.00
Storage room
- Level: Lower
- Dimensions: 11 x 13
Storage room
- Level: Lower
- Dimensions: 11.00 x 13.00
Heating
- Gas, Baseboard
Appliances
- Included: Dryer, Dishwasher, Exhaust Fan, Electric Oven, Electric Range, Electric Water Heater, Refrigerator, Range Hood, Washer
Features
- Separate/Formal Living Room, Home Office, Kitchen Island
- Flooring: Carpet, Laminate, Luxury Vinyl, Varies, Vinyl
- Windows: Leaded Glass
- Basement: Partial
- Number of fireplaces: 1
Interior area
- Total structure area: 1,882
- Total interior livable area: 1,882 sqft
Property
Parking
- Total spaces: 2
- Parking features: Attached, Garage, Garage Door Opener
- Attached garage spaces: 2
Features
- Levels: One
- Stories: 1
- Patio & porch: Porch, Screened
- Exterior features: Blacktop Driveway, Private Yard, See Remarks
Lot
- Size: 3.09 Acres
- Dimensions: 244 x 560
- Features: Residential Lot
Details
- Parcel number: 50220001000000010010270000
- Special conditions: Standard
Construction
Type & style
- Home type: SingleFamily
- Architectural style: Raised Ranch
- Property subtype: Single Family Residence
Materials
- Vinyl Siding
- Foundation: Block
- Roof: Metal
Condition
- Resale
- Year built: 1976
Utilities & green energy
- Sewer: Septic Tank
- Water: Well
- Utilities for property: Cable Available, High Speed Internet Available
Community & neighborhood
Location
- Region: Ithaca
Other
Other facts
- Listing terms: Cash,Conventional
Price history
| Date | Event | Price |
|---|---|---|
| 2/2/2024 | Sold | $288,000+15.7%$153/sqft |
Source: | ||
| 12/4/2023 | Pending sale | $249,000$132/sqft |
Source: | ||
| 11/1/2023 | Contingent | $249,000$132/sqft |
Source: | ||
| 10/27/2023 | Listed for sale | $249,000$132/sqft |
Source: | ||
Public tax history
| Year | Property taxes | Tax assessment |
|---|---|---|
| 2024 | -- | $275,000 +11.8% |
| 2023 | -- | $246,000 +7% |
| 2022 | -- | $230,000 +15% |
Find assessor info on the county website
Neighborhood: Danby
Nearby schools
GreatSchools rating
- 7/10South Hill SchoolGrades: PK-5Distance: 5.3 mi
- 6/10Boynton Middle SchoolGrades: 6-8Distance: 7.2 mi
- 9/10Ithaca Senior High SchoolGrades: 9-12Distance: 6.8 mi
Schools provided by the listing agent
- Elementary: South Hill
- Middle: Boynton Middle
- High: Ithaca Senior High
- District: Ithaca
Source: NYSAMLSs. This data may not be complete. We recommend contacting the local school district to confirm school assignments for this home.

