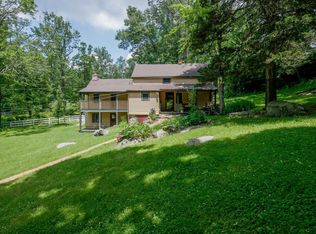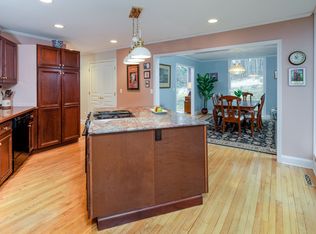Own a picturesque custom tudor atop a roving hill in beautiful Tewksbury less than one hour from NYC and 10 min to route 78. 19 Guinea Hollow is a completely stunning and elegant home comprising of 3 beds and 2.5 baths. Enter the front foyer through the winding walkway to find marble flooring leading straight back to an incredible chefs kitchen right out of a magazine. Features include Wolf 6 burner dual fuel double oven w griddle, Miele dishwasher, Jenn-Air micro drawer, Wolf convection steam oven, Sub-Zero fridge, Mouser cabinets, quartzite counter and 2 sinks! Just off of the kitchen is a chefs pantry with Jenn-Air wine fridge, a keeping room and a tranquil 3 seasons room. Entertain on your multi-level deck with a large backyard or in your formal living and dining room space. Hardwood floors complete the first floor with wood burning fireplace in living room. A separate study with a freestanding wood-burning stove perfect for those winter nights. Upstairs enter your over sized master suite with ample closet space, wood burning fireplace, double vanity sink and soaking tub. Large and cozy bedrooms with ample closet space fill out the second floor. Finished basement with above ground oil tank, workout room and more storage! Two-car finished garage with even more storage options! Additional recent updates include brand new blacktop driveway with block apron, Lifetime warranted Grand Manor roof, Anderson Low-E windows, new water holding tank w filtration. All you need to do is move-in!
This property is off market, which means it's not currently listed for sale or rent on Zillow. This may be different from what's available on other websites or public sources.

