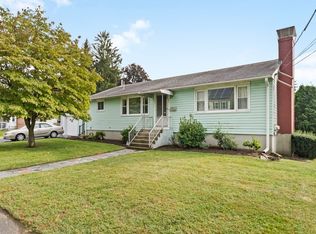Sold for $630,000
$630,000
19 Guild Rd, Framingham, MA 01702
3beds
1,267sqft
Single Family Residence
Built in 1932
10,019 Square Feet Lot
$635,300 Zestimate®
$497/sqft
$3,647 Estimated rent
Home value
$635,300
$591,000 - $686,000
$3,647/mo
Zestimate® history
Loading...
Owner options
Explore your selling options
What's special
Welcome to 19 Guild Rd, a home that combines warmth, character, and everyday convenience in one of Framingham’s most desirable locations. The bright kitchen with granite counters flows into a dining room with built-ins, creating a perfect setting for family meals and celebrations. The spacious living room is filled with natural light and ideal for gatherings, while the screened porch invites you to enjoy warm evenings with friends or quiet mornings with coffee. The flexible layout includes a first-floor primary bedroom for ease and privacy, plus two additional bedrooms upstairs filled with charm and natural light. A large level backyard offers endless possibilities for gardening, play, or outdoor entertaining, and the detached two-car garage provides parking and storage. With its prime location near schools, parks, shopping, restaurants, major commuter routes, the Commuter Rail, and the Ashland Market Basket this home makes everyday living both easy and enjoyable.
Zillow last checked: 8 hours ago
Listing updated: September 26, 2025 at 06:02pm
Listed by:
Michael R. Cohen 781-214-1123,
Keller Williams Realty 781-449-1400
Bought with:
Patrice Lyons
Real Broker MA, LLC
Source: MLS PIN,MLS#: 73418335
Facts & features
Interior
Bedrooms & bathrooms
- Bedrooms: 3
- Bathrooms: 2
- Full bathrooms: 2
- Main level bedrooms: 1
Primary bedroom
- Features: Closet, Flooring - Wood, Recessed Lighting
- Level: Main,First
Bedroom 2
- Features: Closet, Flooring - Wall to Wall Carpet, Lighting - Overhead
- Level: Second
Bedroom 3
- Features: Closet, Flooring - Wall to Wall Carpet, Lighting - Overhead
- Level: Second
Primary bathroom
- Features: Yes
Bathroom 1
- Features: Bathroom - With Shower Stall, Flooring - Stone/Ceramic Tile, Lighting - Sconce
- Level: First
Bathroom 2
- Features: Bathroom - With Tub & Shower, Flooring - Stone/Ceramic Tile, Lighting - Sconce
- Level: Second
Dining room
- Features: Closet/Cabinets - Custom Built, Flooring - Wood, Lighting - Overhead
- Level: Main,First
Kitchen
- Features: Flooring - Vinyl, Countertops - Stone/Granite/Solid, Stainless Steel Appliances, Gas Stove, Lighting - Overhead
- Level: First
Living room
- Features: Flooring - Wood
- Level: Main,First
Heating
- Baseboard, Natural Gas
Cooling
- Ductless
Appliances
- Included: Water Heater, Range, Dishwasher, Microwave, Refrigerator, Washer, Dryer, Plumbed For Ice Maker
- Laundry: In Basement, Gas Dryer Hookup, Washer Hookup
Features
- High Speed Internet
- Flooring: Wood, Tile, Vinyl, Carpet
- Doors: Insulated Doors, Storm Door(s)
- Windows: Insulated Windows
- Basement: Full,Concrete,Unfinished
- Has fireplace: No
Interior area
- Total structure area: 1,267
- Total interior livable area: 1,267 sqft
- Finished area above ground: 1,267
Property
Parking
- Total spaces: 4
- Parking features: Detached, Garage Door Opener, Paved Drive, Paved
- Garage spaces: 2
- Uncovered spaces: 2
Features
- Patio & porch: Porch, Screened
- Exterior features: Porch, Porch - Screened
Lot
- Size: 10,019 sqft
- Features: Cleared, Level
Details
- Parcel number: M:149 B:79 L:4920 U:000,493469
- Zoning: G
Construction
Type & style
- Home type: SingleFamily
- Architectural style: Cottage
- Property subtype: Single Family Residence
Materials
- Foundation: Concrete Perimeter
- Roof: Asphalt/Composition Shingles
Condition
- Year built: 1932
Utilities & green energy
- Electric: Circuit Breakers, 100 Amp Service
- Sewer: Public Sewer
- Water: Public
- Utilities for property: for Gas Range, for Gas Dryer, Washer Hookup, Icemaker Connection
Green energy
- Energy efficient items: Thermostat
Community & neighborhood
Community
- Community features: Public Transportation, Shopping, Pool, Tennis Court(s), Park, Medical Facility, Laundromat, Highway Access, House of Worship, Private School, Public School, T-Station, University
Location
- Region: Framingham
Other
Other facts
- Listing terms: Contract
Price history
| Date | Event | Price |
|---|---|---|
| 9/25/2025 | Sold | $630,000+9.6%$497/sqft |
Source: MLS PIN #73418335 Report a problem | ||
| 8/14/2025 | Listed for sale | $575,000+91.7%$454/sqft |
Source: MLS PIN #73418335 Report a problem | ||
| 6/12/2015 | Sold | $300,000+46.3%$237/sqft |
Source: Public Record Report a problem | ||
| 8/17/2009 | Sold | $205,000-43.5%$162/sqft |
Source: Public Record Report a problem | ||
| 5/26/2006 | Sold | $363,000$287/sqft |
Source: Public Record Report a problem | ||
Public tax history
| Year | Property taxes | Tax assessment |
|---|---|---|
| 2025 | $6,165 +2.3% | $516,300 +6.7% |
| 2024 | $6,027 +6.9% | $483,700 +12.3% |
| 2023 | $5,639 +6.8% | $430,800 +12.1% |
Find assessor info on the county website
Neighborhood: 01702
Nearby schools
GreatSchools rating
- 2/10Woodrow Wilson Elementary SchoolGrades: K-5Distance: 1.4 mi
- 4/10Fuller Middle SchoolGrades: 6-8Distance: 2.3 mi
- 5/10Framingham High SchoolGrades: 9-12Distance: 4.1 mi
Schools provided by the listing agent
- Elementary: Harmony Grove
- Middle: Cameron
- High: Fhs
Source: MLS PIN. This data may not be complete. We recommend contacting the local school district to confirm school assignments for this home.
Get a cash offer in 3 minutes
Find out how much your home could sell for in as little as 3 minutes with a no-obligation cash offer.
Estimated market value$635,300
Get a cash offer in 3 minutes
Find out how much your home could sell for in as little as 3 minutes with a no-obligation cash offer.
Estimated market value
$635,300
