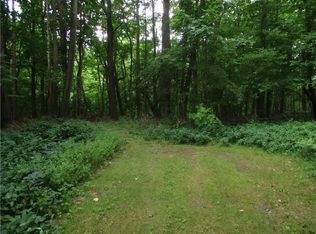Closed
$470,000
19 Grouse Point, Webster, NY 14580
3beds
2,106sqft
Single Family Residence
Built in 1993
0.46 Acres Lot
$496,700 Zestimate®
$223/sqft
$3,349 Estimated rent
Home value
$496,700
$457,000 - $541,000
$3,349/mo
Zestimate® history
Loading...
Owner options
Explore your selling options
What's special
Impeccably maintained, large 3 bedroom, 2.5 bathroom colonial, in one of Penfield's most desirable neighborhoods within the Webster Central School District. Spacious open first floor, including a dining room, family/living room area, & first floor laundry. Huge primary bedroom and walk-in closet. Many superior upgrades: Newer kitchen with quartz counter tops, remodeled bathrooms, including quality upgrades in the primary bathroom, new hardwoods throughout the first floor & new carpeting throughout the second level. Updated exterior, garage, & patio doors. Driveway replaced 2020. Semi-private back yard & patio ideal for entertaining. Large dry basement ready to be finished. Twilight opens: Thursday October 10, 5:30pm-7:00pm, Friday October 11, 5:30pm-7:00pm. Delayed negotiations Wednesday 10/16/24 @ 1:00pm.
Zillow last checked: 8 hours ago
Listing updated: December 15, 2024 at 07:58am
Listed by:
Pete J. Scorsone 585-347-1844,
RE/MAX Realty Group
Bought with:
Todd H Stanzel, 10401298434
RE/MAX Realty Group
Source: NYSAMLSs,MLS#: R1570017 Originating MLS: Rochester
Originating MLS: Rochester
Facts & features
Interior
Bedrooms & bathrooms
- Bedrooms: 3
- Bathrooms: 3
- Full bathrooms: 2
- 1/2 bathrooms: 1
- Main level bathrooms: 1
Heating
- Gas, Forced Air
Cooling
- Central Air
Appliances
- Included: Dryer, Dishwasher, Disposal, Gas Oven, Gas Range, Gas Water Heater, Microwave, Refrigerator, Washer
- Laundry: Main Level
Features
- Breakfast Bar, Separate/Formal Dining Room, Entrance Foyer, Eat-in Kitchen, Separate/Formal Living Room, Kitchen Island, Pantry, Quartz Counters, Sliding Glass Door(s), Bath in Primary Bedroom
- Flooring: Carpet, Hardwood, Varies
- Doors: Sliding Doors
- Basement: Full
- Number of fireplaces: 1
Interior area
- Total structure area: 2,106
- Total interior livable area: 2,106 sqft
Property
Parking
- Total spaces: 2.5
- Parking features: Attached, Garage, Storage, Garage Door Opener
- Attached garage spaces: 2.5
Features
- Levels: Two
- Stories: 2
- Patio & porch: Open, Patio, Porch
- Exterior features: Blacktop Driveway, Patio
Lot
- Size: 0.46 Acres
- Dimensions: 122 x 163
- Features: Rectangular, Rectangular Lot, Residential Lot
Details
- Parcel number: 2642000941800002028000
- Special conditions: Standard
Construction
Type & style
- Home type: SingleFamily
- Architectural style: Colonial
- Property subtype: Single Family Residence
Materials
- Vinyl Siding, Copper Plumbing
- Foundation: Block
- Roof: Asphalt
Condition
- Resale
- Year built: 1993
Utilities & green energy
- Electric: Circuit Breakers
- Sewer: Connected
- Water: Connected, Public
- Utilities for property: Sewer Connected, Water Connected
Community & neighborhood
Security
- Security features: Security System Owned
Location
- Region: Webster
- Subdivision: Hamptons
Other
Other facts
- Listing terms: Cash,Conventional,FHA,VA Loan
Price history
| Date | Event | Price |
|---|---|---|
| 12/12/2024 | Sold | $470,000+23.7%$223/sqft |
Source: | ||
| 10/17/2024 | Pending sale | $379,900$180/sqft |
Source: | ||
| 10/9/2024 | Listed for sale | $379,900$180/sqft |
Source: | ||
Public tax history
| Year | Property taxes | Tax assessment |
|---|---|---|
| 2024 | -- | $273,500 |
| 2023 | -- | $273,500 |
| 2022 | -- | $273,500 +27.3% |
Find assessor info on the county website
Neighborhood: 14580
Nearby schools
GreatSchools rating
- 6/10Klem Road North Elementary SchoolGrades: PK-5Distance: 0.5 mi
- 7/10Willink Middle SchoolGrades: 6-8Distance: 1.3 mi
- 8/10Thomas High SchoolGrades: 9-12Distance: 1.6 mi
Schools provided by the listing agent
- District: Webster
Source: NYSAMLSs. This data may not be complete. We recommend contacting the local school district to confirm school assignments for this home.
