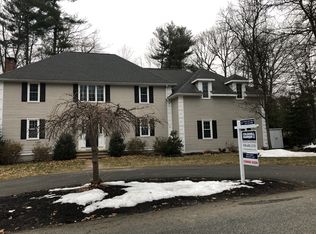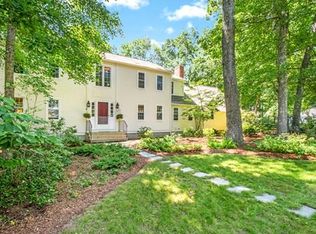Sold for $1,021,519
$1,021,519
19 Grist Mill Rd, Acton, MA 01720
4beds
3,036sqft
Single Family Residence
Built in 1983
0.46 Acres Lot
$1,039,100 Zestimate®
$336/sqft
$4,654 Estimated rent
Home value
$1,039,100
$977,000 - $1.11M
$4,654/mo
Zestimate® history
Loading...
Owner options
Explore your selling options
What's special
Nestled in the Forest Glen Neighborhood, just outside the popular W. Acton Village, lies this charming 4-bedroom home that effortlessly blends space & comfort. The living room, features cathedral ceilings, a skylight for natural light, a slider to the screen porch, a cozy fireplace & seamlessly flows into the kitchen. The kitchen is a marvel of functionality, with a U-shaped layout, a dedicated desk area for managing the household & an eat-in space positioned by a picture window overlooking the backyard. Adjacent to the kitchen, the dining room ready to host memorable gatherings. A 1/2 bath & laundry room finish off the main living level. Upstairs 4 bedrooms await. The main bedroom offers a walk-in closet & private bathroom w/ large shower. The other 3 bedrooms exude sweetness & character, making each a unique space. The LL reveals its versatile nature housing a game room, an office for productivity, a gym for health & wellness & a workshop for creative projects.
Zillow last checked: 8 hours ago
Listing updated: June 01, 2024 at 06:04am
Listed by:
Heather Murphy & Team 978-413-2284,
Keller Williams Realty Boston Northwest 978-369-5775
Bought with:
Ian McGovern
Keller Williams Realty Boston Northwest
Source: MLS PIN,MLS#: 73220276
Facts & features
Interior
Bedrooms & bathrooms
- Bedrooms: 4
- Bathrooms: 3
- Full bathrooms: 2
- 1/2 bathrooms: 1
Primary bedroom
- Features: Ceiling Fan(s), Walk-In Closet(s), Flooring - Hardwood
- Level: Second
- Area: 238
- Dimensions: 17 x 14
Bedroom 2
- Features: Closet, Lighting - Overhead
- Level: Second
- Area: 120
- Dimensions: 12 x 10
Bedroom 3
- Features: Closet, Lighting - Overhead
- Level: Second
- Area: 156
- Dimensions: 13 x 12
Bedroom 4
- Features: Closet, Lighting - Overhead
- Level: Second
- Area: 130
- Dimensions: 13 x 10
Primary bathroom
- Features: Yes
Bathroom 1
- Features: Bathroom - Half, Flooring - Laminate, Dryer Hookup - Electric, Washer Hookup, Lighting - Overhead
- Level: First
Bathroom 2
- Features: Bathroom - Full, Closet - Linen, Lighting - Overhead
- Level: Second
Bathroom 3
- Features: Bathroom - 3/4, Closet - Linen, Flooring - Laminate, Lighting - Overhead
- Level: Second
Dining room
- Features: Flooring - Hardwood, Chair Rail, Lighting - Overhead
- Level: First
- Area: 143
- Dimensions: 13 x 11
Family room
- Features: Flooring - Hardwood
- Level: First
- Area: 384
- Dimensions: 24 x 16
Kitchen
- Features: Flooring - Hardwood, Dining Area, Countertops - Stone/Granite/Solid, Breakfast Bar / Nook, Recessed Lighting
- Level: First
- Area: 273
- Dimensions: 21 x 13
Living room
- Features: Cathedral Ceiling(s), Flooring - Hardwood, Deck - Exterior, Slider, Lighting - Overhead
- Level: First
- Area: 238
- Dimensions: 17 x 14
Office
- Features: Closet, Flooring - Wall to Wall Carpet, Lighting - Overhead
- Level: Basement
- Area: 150
- Dimensions: 15 x 10
Heating
- Baseboard, Electric Baseboard, Oil
Cooling
- Wall Unit(s)
Appliances
- Included: Water Heater, Range, Dishwasher, Microwave, Refrigerator, Washer, Dryer, Other
- Laundry: Bathroom - Half, Main Level, First Floor
Features
- Lighting - Overhead, Closet, Play Room, Exercise Room, Office
- Flooring: Carpet, Laminate, Hardwood, Flooring - Wall to Wall Carpet
- Windows: Storm Window(s)
- Basement: Full,Partially Finished,Interior Entry,Bulkhead
- Number of fireplaces: 1
- Fireplace features: Living Room
Interior area
- Total structure area: 3,036
- Total interior livable area: 3,036 sqft
Property
Parking
- Total spaces: 8
- Parking features: Attached, Storage, Garage Faces Side, Paved Drive, Off Street
- Attached garage spaces: 2
- Uncovered spaces: 6
Features
- Patio & porch: Screened, Deck - Wood
- Exterior features: Porch - Screened, Deck - Wood, Rain Gutters, Sprinkler System, Invisible Fence
- Fencing: Invisible
Lot
- Size: 0.46 Acres
- Features: Easements, Level
Details
- Parcel number: M:00G1 B:0216 L:0000,310971
- Zoning: Res
Construction
Type & style
- Home type: SingleFamily
- Architectural style: Colonial
- Property subtype: Single Family Residence
Materials
- Foundation: Concrete Perimeter
- Roof: Shingle
Condition
- Year built: 1983
Utilities & green energy
- Electric: 200+ Amp Service
- Sewer: Private Sewer
- Water: Public
Green energy
- Energy efficient items: Thermostat
Community & neighborhood
Community
- Community features: Public Transportation, Shopping, Tennis Court(s), Park, Walk/Jog Trails, Stable(s), Golf, Medical Facility, Bike Path, Conservation Area, Highway Access, House of Worship, Public School, T-Station
Location
- Region: Acton
- Subdivision: Forest Glen
Price history
| Date | Event | Price |
|---|---|---|
| 5/31/2024 | Sold | $1,021,519+15.4%$336/sqft |
Source: MLS PIN #73220276 Report a problem | ||
| 4/10/2024 | Contingent | $885,000$292/sqft |
Source: MLS PIN #73220276 Report a problem | ||
| 4/4/2024 | Listed for sale | $885,000+52.6%$292/sqft |
Source: MLS PIN #73220276 Report a problem | ||
| 8/23/2010 | Sold | $580,000-1.5%$191/sqft |
Source: Public Record Report a problem | ||
| 6/9/2010 | Price change | $589,000-0.8%$194/sqft |
Source: NRT NewEngland #71059768 Report a problem | ||
Public tax history
| Year | Property taxes | Tax assessment |
|---|---|---|
| 2025 | $14,941 +7% | $871,200 +4% |
| 2024 | $13,959 +2.5% | $837,400 +8% |
| 2023 | $13,613 +4.1% | $775,200 +15.3% |
Find assessor info on the county website
Neighborhood: 01720
Nearby schools
GreatSchools rating
- 8/10C.T. Douglas Elementary SchoolGrades: K-6Distance: 1.5 mi
- 9/10Raymond J Grey Junior High SchoolGrades: 7-8Distance: 2 mi
- 10/10Acton-Boxborough Regional High SchoolGrades: 9-12Distance: 2.1 mi
Schools provided by the listing agent
- Middle: Rj Grey
- High: Ab Regional
Source: MLS PIN. This data may not be complete. We recommend contacting the local school district to confirm school assignments for this home.
Get a cash offer in 3 minutes
Find out how much your home could sell for in as little as 3 minutes with a no-obligation cash offer.
Estimated market value$1,039,100
Get a cash offer in 3 minutes
Find out how much your home could sell for in as little as 3 minutes with a no-obligation cash offer.
Estimated market value
$1,039,100

