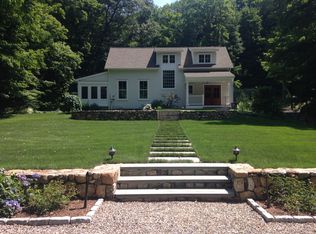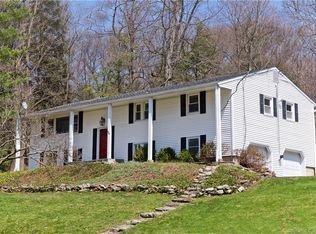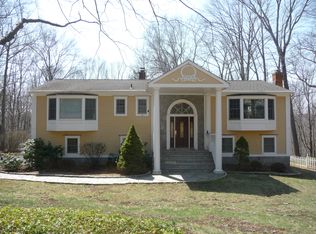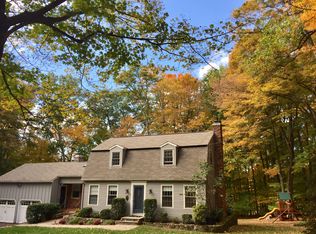Lose yourself in Silvermine and discover this wonderfully private, mid-century contemporary retreat w/separate artist's studio, home office or ideal in-law apartment with bath. Nestled in the woods and tucked away on one of the loveliest streets in town, you'll be delighted by the flexibility this house has to offer. An unexpected find, w/all the conveniences of a great LOCATION and a modern, open floor plan. The home boasts hardwood floors, high ceilings and spacious square rooms throughout. The spacious LR is reminiscent of urban loft space w/a fireplace, sculptor-designed wall of floor-to-ceiling bookcases and sliding glass doors. One end of the room opens to the outdoors and a custom full length-of-house deck; the other end welcomes you into the bright kitchen and dining area. The ground floor has great flexibility w/a BR + full bath, additional BR or den, and laundry center. Upstairs the Master BR features a spa-like, en-suite full bath, twin walk-in closets + dressing area. The additional BR is across the hall. Life in this neighborhood has a rhythm all its own. Imagine weekends at the market, The Silvermine Golf Club, and the restored Inn at Gray Barns. Or spend time at home w/family + friends in your own park-like setting w/babbling brook + Japanese garden. On cool nights, build a fire in the fire pit - it feels like you're camping on the edge of the forest! Come see this unique opportunity - you will NOT be disappointed.
This property is off market, which means it's not currently listed for sale or rent on Zillow. This may be different from what's available on other websites or public sources.




