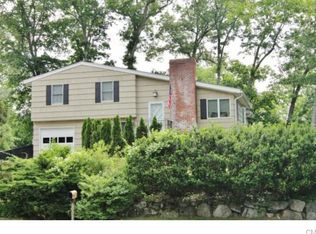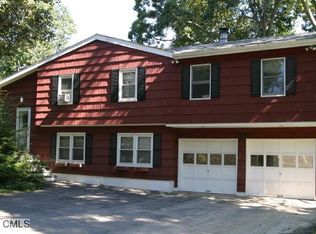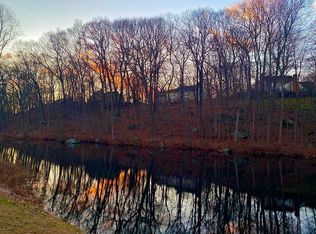This is not a drive by! This house was renovated, expanded & fully updated in 2015. The house is spacious & inviting in every way. The well thought out gourmet kitchen is the heart of this home. It has top of the line appliances, & an island that welcomes you for casual dining or just to keep the chef company. Just off the kitchen is an oversized screened in porch with a fireplace. This room is used 9 months a year & could make having s'mores a nightly event. The master bdrm will make you feel like you are living in a five star hotel.Between the comfortable sitting area in front of the fireplace, or the luxurious master bathrm with its steam shower you will never want to leave.There are 4 additional bdrms to round out this family home. The flat level fenced in yard is
This property is off market, which means it's not currently listed for sale or rent on Zillow. This may be different from what's available on other websites or public sources.


