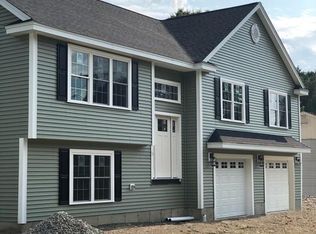Your Search Has Ended! Take a look inside this beautiful newly renovated ranch in the sought after Bear Hill neighborhood. This turn key home is right in time for the holidays boasting a completely remodeled kitchen with stainless steel appliances, beautiful granite counter tops, island, dining area and hardwood floors. Formal Dining Room provides a great space for entertaining. Large family room with tons of natural light, closet and exterior access could be used as play room, office, etc.! The 1,500 sqft finished basement offers fireplace, full bath, wet bar, laundry room and bonus room! Other updates include a new roof, high efficiency furnace, tankless hot water heater, central A/C, electrical service and automatic garage door. Close to shopping, parks, golf course, I-95 and I-93. Don't make the mistake of waiting until Spring!
This property is off market, which means it's not currently listed for sale or rent on Zillow. This may be different from what's available on other websites or public sources.
