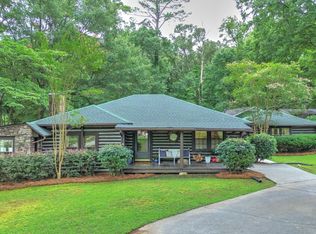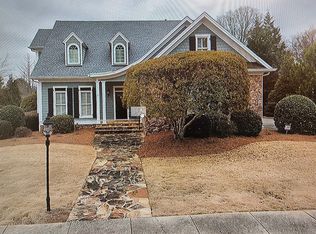Sold for $555,000
$555,000
19 Greenbriar Ln SE, Rome, GA 30161
6beds
5baths
5,106sqft
SingleFamily
Built in 1973
1 Acres Lot
$547,800 Zestimate®
$109/sqft
$3,493 Estimated rent
Home value
$547,800
$449,000 - $668,000
$3,493/mo
Zestimate® history
Loading...
Owner options
Explore your selling options
What's special
Location, Location, Location. Highly Desireable Area. Brick Home With Private Backyard. Call Today!! 01/16/13
Facts & features
Interior
Bedrooms & bathrooms
- Bedrooms: 6
- Bathrooms: 5
Heating
- Other, Other
Cooling
- Other
Features
- Flooring: Carpet
- Has fireplace: Yes
Interior area
- Total interior livable area: 5,106 sqft
Property
Parking
- Parking features: Garage - Attached
Features
- Exterior features: Brick
Lot
- Size: 1 Acres
Details
- Parcel number: J14A015
Construction
Type & style
- Home type: SingleFamily
Materials
- masonry
- Foundation: Slab
- Roof: Asphalt
Condition
- Year built: 1973
Community & neighborhood
Location
- Region: Rome
Price history
| Date | Event | Price |
|---|---|---|
| 9/10/2025 | Sold | $555,000-7.3%$109/sqft |
Source: Public Record Report a problem | ||
| 6/2/2025 | Price change | $599,000-6.3%$117/sqft |
Source: | ||
| 5/5/2025 | Price change | $639,000-2.4%$125/sqft |
Source: | ||
| 2/19/2025 | Price change | $655,000-2.1%$128/sqft |
Source: | ||
| 1/16/2025 | Price change | $669,000-1.5%$131/sqft |
Source: | ||
Public tax history
| Year | Property taxes | Tax assessment |
|---|---|---|
| 2024 | $6,832 +14.6% | $192,904 +13.6% |
| 2023 | $5,964 +7.2% | $169,837 +15.9% |
| 2022 | $5,565 +10.4% | $146,488 +7.8% |
Find assessor info on the county website
Neighborhood: 30161
Nearby schools
GreatSchools rating
- 6/10East Central Elementary SchoolGrades: PK-6Distance: 1.3 mi
- 5/10Rome Middle SchoolGrades: 7-8Distance: 2.6 mi
- 6/10Rome High SchoolGrades: 9-12Distance: 2.5 mi
Schools provided by the listing agent
- Elementary: Floyd
- Middle: Floyd
- High: Floyd
Source: The MLS. This data may not be complete. We recommend contacting the local school district to confirm school assignments for this home.
Get pre-qualified for a loan
At Zillow Home Loans, we can pre-qualify you in as little as 5 minutes with no impact to your credit score.An equal housing lender. NMLS #10287.

