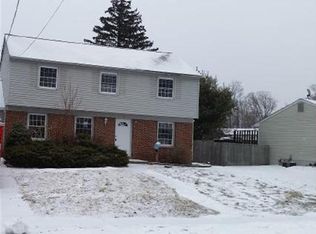This is the home you've been waiting for!! Pride of Ownership here! Located in desirable Laurel Mills Farm. Multi-level home with an addition that can be an in-law suite area or a teen area. Great floor plan! Enter into foyer - Turn right into a nice size family room. Through family room, to the left is the laundry area and to the right there is a nice size office. Through the office there is another room that can be the 4th bedroom which is now being used as a Den. Beautiful wood flooring and decorative wood slots on the wall. This room also has a slider door to back yard. Go straight back to the 3rd nice size bedroom. There is also a half bath on this floor. Up to the 2nd level is the Dining Room with a Stone Fireplace for cozy nights of entertaining with family and friends plus hardwood flooring! Through dining room is the over sized kitchen. Kitchen is beautiful!! 42" cabinets, Granite Counter tops, Ceramic Tile Flooring, Stainless Steel appliance, 6 Burner Stove. Double Sink with soap dispenser plus a window over sink, . There is also a double pantry! Up to the 3rd level and you will find 2 bedroom and a full bathroom. Master has a large walk in closet and another smaller one (Master at one time was two bedrooms). Both bedrooms have ceiling fans. Main Bathroom has a shower stall and a Jacuzzi tub. Then out to the beautiful back yard! Deck off of kitchen with built in bar area and separate grilling area. Ground level has a nice size patio for entertaining. You can also enter the backyard through the lower level which has sliding glass doors. Drive way was just redone and made larger to hold up to 3 cars. Transferable home warranty. Transferable Security system.
This property is off market, which means it's not currently listed for sale or rent on Zillow. This may be different from what's available on other websites or public sources.
