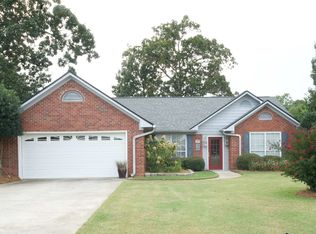Closed
$376,900
19 Green Leaf Trl NW, Rome, GA 30165
4beds
3,104sqft
Single Family Residence
Built in 2001
0.73 Acres Lot
$372,400 Zestimate®
$121/sqft
$2,481 Estimated rent
Home value
$372,400
$302,000 - $458,000
$2,481/mo
Zestimate® history
Loading...
Owner options
Explore your selling options
What's special
Huge Price Improvement! Welcome To Garden Lakes one of the best walking communities in Rome Georgia come see this roomy brick home with 4 bedrooms / 4.5 baths in highly desirable West End School District located in the cul-de-sac right at the school bus stop. The sellers have taken very good care of this home- one owner and first time offered on the market. This 2 story home offers en suite bathrooms for all bedrooms plus an additional half bath on the main floor. Solid surface countertops and stainless steel appliances in the kitchen. FRESH INTERIOR PAINT THROUGHOUT! Tile and luxury vinyl plank flooring throughout no carpeting at all. Watch the sun set and relax on the deck overlooking the nice sized professionally manicured back yard with enclosed privacy fence perfect for entertaining and privacy! Sun comes up on the front side of this home. You can easily walk to the duck pond in 5 minutes.
Zillow last checked: 8 hours ago
Listing updated: July 23, 2025 at 11:47am
Listed by:
Jennifer Hillegas 706-252-5585,
Sign Your Deed Realty,
Beth Robbins 706-506-1514,
Sign Your Deed Realty
Bought with:
Brenda Elizabeth Lopez Alamia, 440543
Key To Your Home Realty
Source: GAMLS,MLS#: 10407489
Facts & features
Interior
Bedrooms & bathrooms
- Bedrooms: 4
- Bathrooms: 5
- Full bathrooms: 4
- 1/2 bathrooms: 1
- Main level bathrooms: 2
- Main level bedrooms: 2
Kitchen
- Features: Breakfast Bar, Solid Surface Counters
Heating
- Central
Cooling
- Central Air
Appliances
- Included: Dishwasher, Microwave, Oven/Range (Combo), Stainless Steel Appliance(s)
- Laundry: Mud Room
Features
- Master On Main Level
- Flooring: Other, Tile
- Basement: Crawl Space
- Has fireplace: No
Interior area
- Total structure area: 3,104
- Total interior livable area: 3,104 sqft
- Finished area above ground: 3,104
- Finished area below ground: 0
Property
Parking
- Total spaces: 2
- Parking features: Attached, Garage
- Has attached garage: Yes
Features
- Levels: One and One Half
- Stories: 1
- Patio & porch: Deck
- Exterior features: Other
- Fencing: Privacy
Lot
- Size: 0.73 Acres
- Features: Level
Details
- Additional structures: Outbuilding
- Parcel number: H12X 004
Construction
Type & style
- Home type: SingleFamily
- Architectural style: Traditional
- Property subtype: Single Family Residence
Materials
- Brick
- Foundation: Slab
- Roof: Composition
Condition
- Resale
- New construction: No
- Year built: 2001
Utilities & green energy
- Sewer: Public Sewer
- Water: Public
- Utilities for property: Cable Available, Electricity Available, High Speed Internet, Natural Gas Available
Community & neighborhood
Community
- Community features: Street Lights
Location
- Region: Rome
- Subdivision: Garden Lakes
Other
Other facts
- Listing agreement: Exclusive Right To Sell
Price history
| Date | Event | Price |
|---|---|---|
| 7/23/2025 | Sold | $376,900-5.5%$121/sqft |
Source: | ||
| 7/10/2025 | Pending sale | $399,000$129/sqft |
Source: | ||
| 7/1/2025 | Price change | $399,000-0.2%$129/sqft |
Source: | ||
| 6/5/2025 | Price change | $399,900+0.2%$129/sqft |
Source: | ||
| 6/5/2025 | Price change | $399,000-0.2%$129/sqft |
Source: | ||
Public tax history
| Year | Property taxes | Tax assessment |
|---|---|---|
| 2024 | $3,707 +2.8% | $142,652 +3.9% |
| 2023 | $3,605 +8.2% | $137,339 +27.2% |
| 2022 | $3,331 +12.5% | $107,977 +19.9% |
Find assessor info on the county website
Neighborhood: 30165
Nearby schools
GreatSchools rating
- 5/10West End Elementary SchoolGrades: PK-6Distance: 1.9 mi
- 5/10Rome Middle SchoolGrades: 7-8Distance: 5.1 mi
- 6/10Rome High SchoolGrades: 9-12Distance: 4.9 mi
Schools provided by the listing agent
- Elementary: West End
- Middle: Rome
- High: Rome
Source: GAMLS. This data may not be complete. We recommend contacting the local school district to confirm school assignments for this home.

Get pre-qualified for a loan
At Zillow Home Loans, we can pre-qualify you in as little as 5 minutes with no impact to your credit score.An equal housing lender. NMLS #10287.
