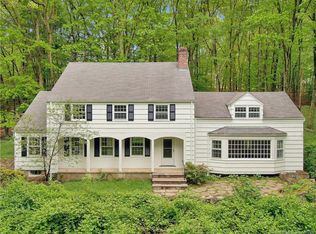New Home In The Heart Of Westport, Set On 2 Wooded Acres High Style And Superior Quality Id The Hallmark Of This Fine Home Builder, Galmourous Moldings, Spacious Rooms And Agreat Florplan With Over 6500 Sq Ft. Call Jonathan For More
This property is off market, which means it's not currently listed for sale or rent on Zillow. This may be different from what's available on other websites or public sources.
