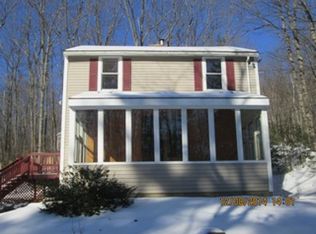Closed
Listed by:
Cameron L Lilley,
Coldwell Banker Realty Bedford NH Cell:603-370-7852
Bought with: RE/MAX Synergy
$644,900
19 Gove Road, Weare, NH 03281
4beds
3,366sqft
Single Family Residence
Built in 2006
2.98 Acres Lot
$674,000 Zestimate®
$192/sqft
$3,932 Estimated rent
Home value
$674,000
$634,000 - $714,000
$3,932/mo
Zestimate® history
Loading...
Owner options
Explore your selling options
What's special
Magnificent Colonial home situated on a serene 2.98 acre wooded parcel. Enjoy the natural beauty that Weare NH has to offer while living in style. This charmer offers excellent appeal sporting a new granite hardscape, custom stone patio, and enhanced lawn area. The interior delivers with a expansive chef's kitchen built for entertaining. The kitchen is adorned with new gas stove, stainless appliances, custom cherry cabinetry, granite counters, drop pendant lighting, and acts as the center of the main floor. Off the kitchen you will find a large formal dining area, first floor laundry and guest bath. The first floor also offers an eat-in breakfast area with direct access to an upgraded Trex deck overlooking the rear acreage. When you're ready for some peace and quiet take advantage of the cozy study with recessed lights and a built in gas fireplace. The other end of the main level has an open concept great room with cathedral ceilings, pellet stove and amazing natural lighting. Upstairs this home offers is a natural 4 bedroom layout that has an expansive primary suite, walk in closet, ensuite bath w/stand up shower, soaking tub and dual vanities. The remaining bedrooms showcase hardwood flooring, ample closets and bright windows. Not enough...? This home was professional painted recently, has new high efficiency multi-zoned mini-splits system and has it's own solar array on 1:1 net metering. Bonus room in basement. Delayed showings start at Open House 4/13 and 4/14 from 12-2
Zillow last checked: 8 hours ago
Listing updated: June 04, 2024 at 07:53am
Listed by:
Cameron L Lilley,
Coldwell Banker Realty Bedford NH Cell:603-370-7852
Bought with:
Kami Zink
RE/MAX Synergy
Source: PrimeMLS,MLS#: 4990664
Facts & features
Interior
Bedrooms & bathrooms
- Bedrooms: 4
- Bathrooms: 3
- Full bathrooms: 2
- 1/2 bathrooms: 1
Heating
- Propane, Pellet Stove, Solar, Electric, Hot Water, Zoned, Radiant Floor, Gas Stove, Mini Split
Cooling
- Zoned, Mini Split
Appliances
- Included: ENERGY STAR Qualified Dishwasher, Dryer, Range Hood, Gas Range, ENERGY STAR Qualified Refrigerator, Washer, Tankless Water Heater
- Laundry: 1st Floor Laundry
Features
- Cathedral Ceiling(s), Ceiling Fan(s), Dining Area, Kitchen Island, Kitchen/Dining, LED Lighting, Primary BR w/ BA, Natural Light, Indoor Storage, Walk-In Closet(s), Programmable Thermostat
- Flooring: Hardwood, Tile
- Windows: Blinds, Drapes, Screens, Double Pane Windows, Low Emissivity Windows
- Basement: Climate Controlled,Daylight,Full,Insulated,Partially Finished,Interior Stairs,Storage Space,Walkout,Interior Access,Basement Stairs,Walk-Out Access
- Attic: Attic with Hatch/Skuttle
- Number of fireplaces: 2
- Fireplace features: Gas, 2 Fireplaces
Interior area
- Total structure area: 4,176
- Total interior livable area: 3,366 sqft
- Finished area above ground: 2,976
- Finished area below ground: 390
Property
Parking
- Total spaces: 2
- Parking features: Gravel, Parking Spaces 3 - 5
- Garage spaces: 2
Accessibility
- Accessibility features: 1st Floor 1/2 Bathroom, 1st Floor Hrd Surfce Flr, Laundry Access w/No Steps, Bathroom w/5 Ft. Diameter, Bathroom w/Tub, Hard Surface Flooring, Kitchen w/5 Ft. Diameter
Features
- Levels: Two
- Stories: 2
- Patio & porch: Patio, Covered Porch
- Exterior features: Garden, Natural Shade, Shed
- Has spa: Yes
- Spa features: Bath
- Fencing: Full
- Frontage length: Road frontage: 200
Lot
- Size: 2.98 Acres
- Features: Country Setting, Landscaped, Secluded, Wooded, Mountain, Near Country Club, Near Golf Course, Near Paths, Near Skiing, Near Snowmobile Trails, Neighborhood, Rural, Near ATV Trail
Details
- Parcel number: WEARM00407L000098S000000
- Zoning description: RESIDE
Construction
Type & style
- Home type: SingleFamily
- Architectural style: Colonial
- Property subtype: Single Family Residence
Materials
- Wood Frame, Vinyl Siding
- Foundation: Poured Concrete
- Roof: Architectural Shingle
Condition
- New construction: No
- Year built: 2006
Utilities & green energy
- Electric: 200+ Amp Service, Circuit Breakers, Net Meter
- Sewer: Leach Field, Private Sewer, Septic Tank
- Utilities for property: Cable, Propane
Community & neighborhood
Security
- Security features: Security System, Smoke Detector(s), HW/Batt Smoke Detector
Location
- Region: Weare
Other
Other facts
- Road surface type: Gravel
Price history
| Date | Event | Price |
|---|---|---|
| 5/31/2024 | Sold | $644,900$192/sqft |
Source: | ||
| 4/9/2024 | Listed for sale | $644,900+111.4%$192/sqft |
Source: | ||
| 6/23/2014 | Sold | $305,000+409.2%$91/sqft |
Source: Public Record Report a problem | ||
| 8/25/2005 | Sold | $59,900$18/sqft |
Source: Public Record Report a problem | ||
Public tax history
| Year | Property taxes | Tax assessment |
|---|---|---|
| 2024 | $8,755 +8.2% | $429,400 |
| 2023 | $8,090 +8.3% | $429,400 |
| 2022 | $7,472 -3.5% | $429,400 +32.9% |
Find assessor info on the county website
Neighborhood: 03281
Nearby schools
GreatSchools rating
- 3/10Weare Middle SchoolGrades: 4-8Distance: 2.4 mi
- 5/10John Stark Regional High SchoolGrades: 9-12Distance: 4.3 mi
- 3/10Center Woods SchoolGrades: PK-3Distance: 2.8 mi
Schools provided by the listing agent
- Elementary: Center Woods Elementary School
- Middle: Weare Middle School
- High: John Stark Regional HS
- District: Weare
Source: PrimeMLS. This data may not be complete. We recommend contacting the local school district to confirm school assignments for this home.

Get pre-qualified for a loan
At Zillow Home Loans, we can pre-qualify you in as little as 5 minutes with no impact to your credit score.An equal housing lender. NMLS #10287.
