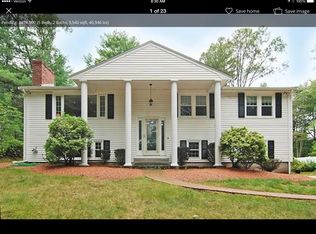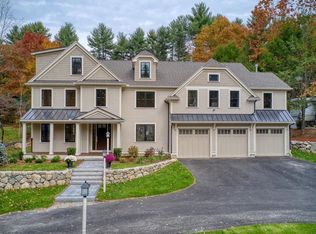Well this is a wonderful and rare find!! Presenting a 5 bedroom Colonial in a desirable Bedford neighborhood for less than 700k! Perched nicely on a high and dry lot, you'll be pleased at the private and pretty setting. Ahead of its time, the floorplan is just what buyers are seeking today; the kitchen is nicely open to the family room, which has a lovely wood-burning fireplace and access to the patio and yard beyond. A dining room and living room with hardwood floors round out this main level. Upstairs there are 5(!) bedrooms, all with hardwood floors! The master has a private bathroom. The lower level offers even more space, with a great front to back game room or media room with access to the yard, plus a nice workshop area. A brand new gas 3 zone heating system is in place. Gould is a fantastic neighborhood - enjoy beautiful hikes around Fawn Lake, take the bike trail to the center of town, and meet neighbors at the Block Party. Patriot Golf Course & Springs Brook Park are nearby.
This property is off market, which means it's not currently listed for sale or rent on Zillow. This may be different from what's available on other websites or public sources.

