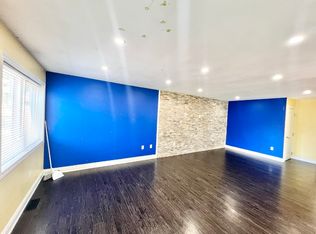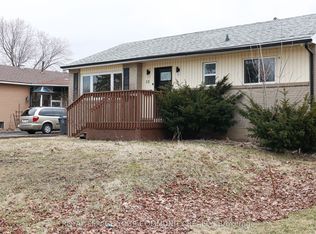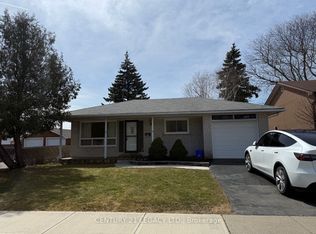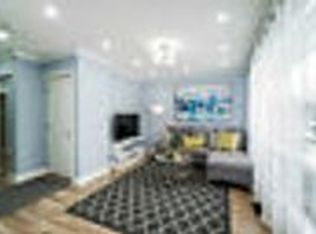The unit will be professionally cleaned before your occupancy at no cost to you! Overview Available Now! $2,700 3 Bedroom | 2 Bathroom, Ensuite Laundry, Upgraded Kitchen, Stainless Steel Appliances, Granite Countertops, Hardwood Floors, Spacious Living and Bedrooms, Ensuite Laundry, Large Fenced-in Backyard. Address: 19 Golding Ave, Brampton, ON L6W 1M5, Canada Local Community Features: Lunchbox by Regina, Toronto Sushi Baker, King Tandoori Kennedy, Parents Wali Gali, Jamaica House Jerk, and many more Transportation: Harper Rd n/of Golding Ave, Harper Rd opp Jersey Ave, Haper Rd s/of Cornwall Rd, AMrsden Vres at Eldomar Ave Recreation: Ken Giles Recreation Centre, Century Gardens Recreation Centre, Chris Gibson Recreation Centre, Norton Place Recreation Centre Necessities: Econo Gas Station, Husky Market, Petro-Canada, Gas Station For Sale, Brampton Fire Station 204, Brampton Fire Station 207, Dependable Equipment, Hospital Gate Oakville Unit Amenities *3 Bedroom | 2 Bathroom *Upgraded Kitchen *Granite Countertops *Stainless Steel Appliances *Upgraded Bathroom with Standing Shower *Large Closets *Spacious Bedrooms *Master Bedroom with En-suite 3-piece Bathroom *9 Foot Ceilings *Spacious Living and Dining Room with Stone Background Wall *En-suite Laundry *Tons of Natural Light *Hardwood Floors *Large Fenced-in Backyard *Beautiful Front Lawn *Recessed Lighting *Parking Included (2 Driveway) *Utilities not Included Please don't hesitate to reach out to us for any inquiries. We are here to assist you! The unit will be professionally cleaned before your occupancy at no cost to you! 1-year agreement. Utilities are not included.
This property is off market, which means it's not currently listed for sale or rent on Zillow. This may be different from what's available on other websites or public sources.



