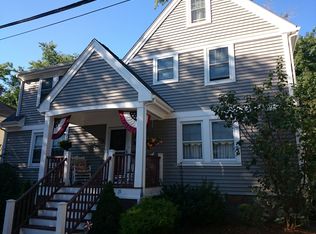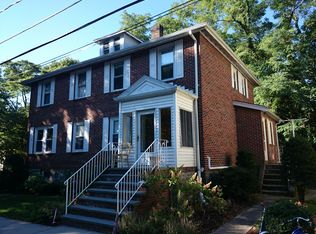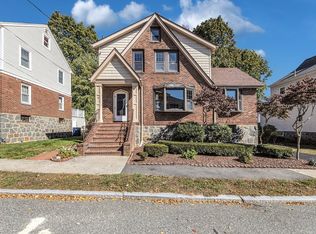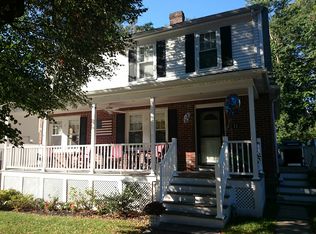Sold for $925,000 on 10/22/24
$925,000
19 Gloria Rd, West Roxbury, MA 02132
3beds
2,151sqft
Single Family Residence
Built in 1931
3,651 Square Feet Lot
$939,200 Zestimate®
$430/sqft
$3,979 Estimated rent
Home value
$939,200
$855,000 - $1.03M
$3,979/mo
Zestimate® history
Loading...
Owner options
Explore your selling options
What's special
Move in ready!! Enter onto the enclosed newly built mudroom entry into this lovely center entrance Colonial which offers many big ticket updates! Classic front to back living room with fireplace, first floor office or den, updated kitchen opens to dining room with breakfast bar offers easy access to a large deck overlooking the perfect size low maintenance yard with patio(s). One car garage, 3 second floor spacious bedrooms including front to back primary en-suite bedroom with double closets, two additional bedrooms and 2nd floor office or hobby room with access to finished attic. Semi finished basement offers great potential with walk out to driveway. This home checks all the boxes and is conveniently located on the Roslindale line situated on a quiet dead end street and steps to the commuter rail (Bellevue Hill Stop), walk to Centre Street shops/Roche Bros grocery store + many fine restaurants/coffee shops. Showings begin at open houses. The one you have been waiting for!
Zillow last checked: 8 hours ago
Listing updated: October 22, 2024 at 12:18pm
Listed by:
Marjorie Vogt 617-212-7660,
Vogt Realty Group, LLC 617-327-1050,
Erin Vogt 617-212-7662
Bought with:
Ron Resha
Coldwell Banker Realty - Canton
Source: MLS PIN,MLS#: 73285457
Facts & features
Interior
Bedrooms & bathrooms
- Bedrooms: 3
- Bathrooms: 3
- Full bathrooms: 2
- 1/2 bathrooms: 1
Primary bedroom
- Features: Bathroom - Full, Bathroom - Double Vanity/Sink, Walk-In Closet(s), Closet/Cabinets - Custom Built, Flooring - Hardwood
- Level: Second
Bedroom 2
- Features: Closet, Flooring - Hardwood
- Level: Second
Bedroom 3
- Features: Closet, Flooring - Hardwood
- Level: Second
Primary bathroom
- Features: Yes
Bathroom 1
- Features: Bathroom - Half
- Level: First
Bathroom 2
- Features: Bathroom - Tiled With Shower Stall, Flooring - Stone/Ceramic Tile
- Level: Second
Bathroom 3
- Features: Bathroom - Tiled With Tub & Shower
- Level: Second
Dining room
- Features: Flooring - Hardwood, Breakfast Bar / Nook, Open Floorplan
- Level: First
Kitchen
- Features: Flooring - Wood, Countertops - Stone/Granite/Solid, Breakfast Bar / Nook, Cabinets - Upgraded, Open Floorplan
- Level: First
Living room
- Features: Flooring - Hardwood
- Level: First
Office
- Features: Flooring - Hardwood
- Level: First
Heating
- Baseboard
Cooling
- Ductless
Appliances
- Laundry: In Basement
Features
- Attic Access, Home Office, Bonus Room, Exercise Room, Mud Room
- Flooring: Hardwood, Flooring - Hardwood, Flooring - Wall to Wall Carpet, Flooring - Marble
- Windows: Insulated Windows
- Basement: Partially Finished,Interior Entry
- Number of fireplaces: 1
- Fireplace features: Living Room
Interior area
- Total structure area: 2,151
- Total interior livable area: 2,151 sqft
Property
Parking
- Total spaces: 3
- Parking features: Detached, Off Street
- Garage spaces: 1
- Uncovered spaces: 2
Features
- Patio & porch: Deck, Patio
- Exterior features: Deck, Patio, Fenced Yard
- Fencing: Fenced/Enclosed,Fenced
Lot
- Size: 3,651 sqft
Details
- Parcel number: W:20 P:05675 S:000,1429049
- Zoning: R1
Construction
Type & style
- Home type: SingleFamily
- Architectural style: Colonial
- Property subtype: Single Family Residence
Materials
- Foundation: Block, Stone
- Roof: Shingle
Condition
- Year built: 1931
Utilities & green energy
- Sewer: Public Sewer
- Water: Public
Community & neighborhood
Community
- Community features: Public Transportation, Shopping, Park, House of Worship, Private School, Public School, Sidewalks
Location
- Region: West Roxbury
Other
Other facts
- Road surface type: Paved
Price history
| Date | Event | Price |
|---|---|---|
| 10/22/2024 | Sold | $925,000$430/sqft |
Source: MLS PIN #73285457 Report a problem | ||
| 9/16/2024 | Contingent | $925,000$430/sqft |
Source: MLS PIN #73285457 Report a problem | ||
| 9/5/2024 | Listed for sale | $925,000+112.6%$430/sqft |
Source: MLS PIN #73285457 Report a problem | ||
| 12/3/2007 | Sold | $435,000+135.8%$202/sqft |
Source: Public Record Report a problem | ||
| 1/25/1991 | Sold | $184,500$86/sqft |
Source: Public Record Report a problem | ||
Public tax history
| Year | Property taxes | Tax assessment |
|---|---|---|
| 2025 | $8,131 +10.8% | $702,200 +4.3% |
| 2024 | $7,341 +1.5% | $673,500 |
| 2023 | $7,233 +10.6% | $673,500 +12% |
Find assessor info on the county website
Neighborhood: Roslindale
Nearby schools
GreatSchools rating
- 7/10Mozart Elementary SchoolGrades: PK-6Distance: 0.5 mi
- 5/10Lyndon K-8 SchoolGrades: PK-8Distance: 0.8 mi
Get a cash offer in 3 minutes
Find out how much your home could sell for in as little as 3 minutes with a no-obligation cash offer.
Estimated market value
$939,200
Get a cash offer in 3 minutes
Find out how much your home could sell for in as little as 3 minutes with a no-obligation cash offer.
Estimated market value
$939,200



