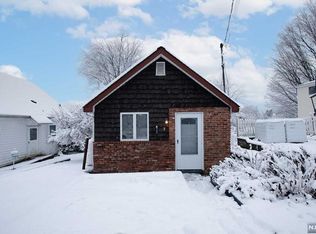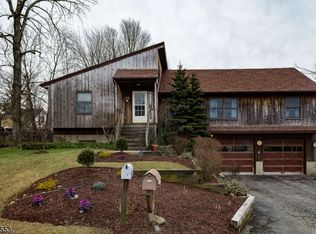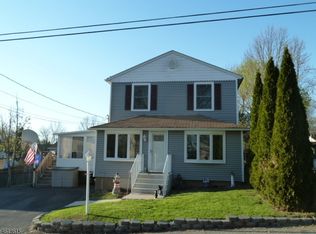Welcome Home! 4 Bedrooms with large closets, large Living Room with cathedral ceilings, Kitchen/Dining combo with a very large Pantry!Many upgrades have been made to this home over the years: Septic, Furnace, Oil Tank, Siding, Roof, Tile, Carpet, & an electrical upgrade! There is even wide Pine Planking under the carpet. Master Bedroom is on the first floor which is sure to please many. Please come and see this house you won't be disappointed! Home Warranty Included!
This property is off market, which means it's not currently listed for sale or rent on Zillow. This may be different from what's available on other websites or public sources.


