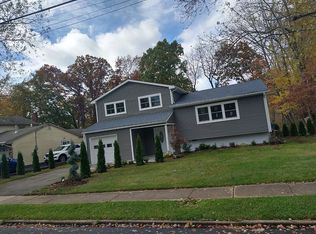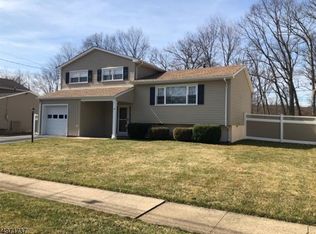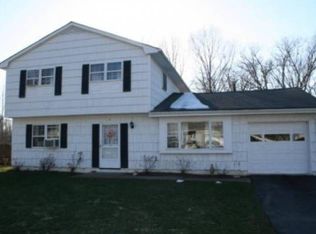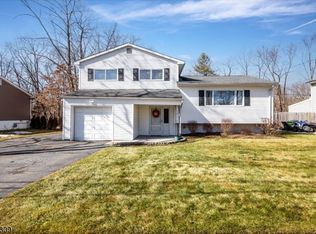This beautiful 4 level home sits in the Clover Hill Section of Flanders and boasts many upgrades!! Many big ticket items done. Vinly siding, paver stone walk way. stone front, newer garage door new windows, newer granite kitchen with s/s appliances and baths, in-law-suite with Bedroom, full bath, living room and separate entrance all on ground level with no stairs. Perfect alternative for overnight guest, au paire or extended living space. The home features a living room with gas fireplace, second level has 4 bedrooms, 2 baths, Close proximity to school, shopping, major commuting routes!
This property is off market, which means it's not currently listed for sale or rent on Zillow. This may be different from what's available on other websites or public sources.



