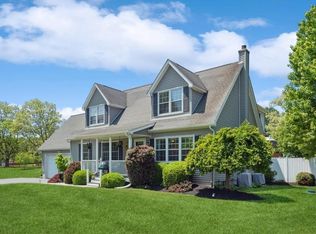This beautifully decorated 3 BR, 2.5 bath Red Hook Colonial is the perfect home for indoor & outdoor living. If you prefer inside, you will love the huge, front to back LR w/a floor to ceiling stone FPL & the large open kitchen with its abundance of cabinetry, stainless appliances, & breakfast bar. Entertain in the lovely DR which has a tray ceiling & special moldings. An amazing MBR suite, two zone central air, wood floors, huge windows & extra closets make living here sooo nice. There's the oversized garage & a bonus room you can finish. If you like outdoors, enjoy coffee on the 60 foot wraparound porch, cook out on the 27 ft Trex deck, relax on the stone patio under the amazing Wisteria covered pergola, & peruse the exceptional gardens. This special home shows exceptional pride of ownership, is stylish, move in ready, & is in the perfect location close to everything. See floor plan on virtual tour.
This property is off market, which means it's not currently listed for sale or rent on Zillow. This may be different from what's available on other websites or public sources.
