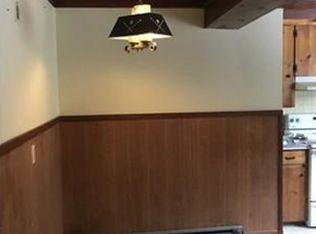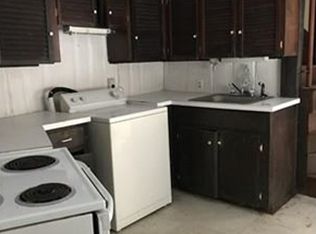NEW CONSTRUCTION AT PEACH HILL ESTATES! Another quality home by renowned builders, Rhodes Construction! Lot is cleared and ready to build on the last remaining lot in this quaint cul-de-sac community consisting of only 5 homes, each on approximately 2 acre lots! You'll love the quality craftsmanship, well appointed open floor plan with hardwood flooring, cathedral ceilings, crown moldings, granite counters, stainless appliances and expansive living areas! This custom colonial home features 4 bdrms 2.5 baths and 3 car garage Enjoy over 3,000 sq.ft of country living in a quiet suburban neighborhood. Secluded area yet offers close proximity to Rte 62 & 495, Bj's, Lowe's and local dining establishments.
This property is off market, which means it's not currently listed for sale or rent on Zillow. This may be different from what's available on other websites or public sources.

