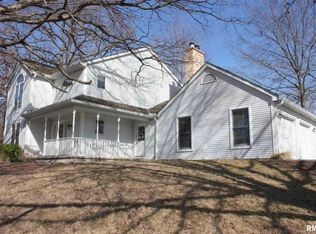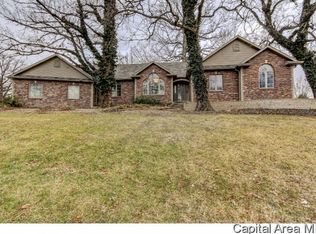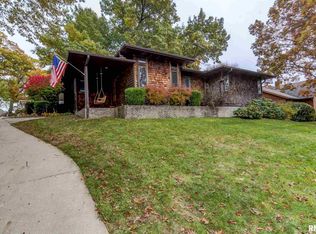Peaceful spaces is the best word to describe this wonderful home in Georgetowne Oakes. Nestled in a BEAUTIFUL neighborhood, surrounded by stately homes, mature trees and lots of green space it's sure to appeal to everyone who likes to sit outside and enjoy a cup of coffee in the morning or an evening glass of wine. There are plenty of separate living spaces which means plenty of space to spread out. The spacious kitchen was updated in 2015 and has a great eat-in area, large pantry and beautiful backsplash. You can entertain in your formal dining, or either of the separate gathering spaces on the main floor. The basement is set up perfectly for a bar, pool table area and TV watching space. Roof and water heater were done in 2017, Kitchen in 2015, Furnace and AC in 2011. Pre-inspected and selling as-reported.
This property is off market, which means it's not currently listed for sale or rent on Zillow. This may be different from what's available on other websites or public sources.



