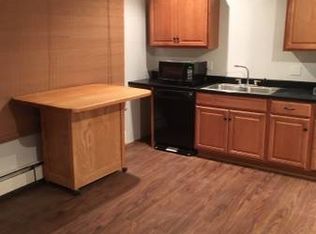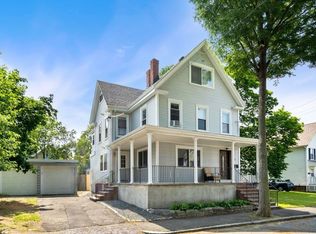Sold for $845,000
$845,000
19 George St, Malden, MA 02148
4beds
1,781sqft
Single Family Residence
Built in 1880
8,002 Square Feet Lot
$864,600 Zestimate®
$474/sqft
$3,644 Estimated rent
Home value
$864,600
$795,000 - $942,000
$3,644/mo
Zestimate® history
Loading...
Owner options
Explore your selling options
What's special
This home has everything you need! Two separate living spaces for the in-laws or grown child. Remodeled in 2014 w/new wiring, plumbing and electrical, walls, kitchens and baths! 1st flr. offers ultra kitchen w/granite countertops, designer cabinets and all appliances to remain, sun-filled living room w/built-in a/c & access to deck, home office or den w/mini split a/c & main bedroom w/access to bath w/walk-in shower. 2nd fl. Features gorgeous kitchen w/granite countertop, breakfast bar & stainless steel appliances, spacious living room/dining room combo w/work station, main bedroom w/large closet, ultra bath w/walk-in shower & laundry. Two bedrooms on 3rd floor are open to each other - need to install door & wall to separate. Whole house generator for those Nor'easters to keep you warm. The private back yard is truly an escape, relax on the deck, sip a cool drink with friends in the large yard or watch the kids play, & best of all entertain in the 3-seasoned fully furnished cabana.
Zillow last checked: 8 hours ago
Listing updated: September 11, 2024 at 08:02am
Listed by:
Diane Chuha 781-870-1717,
Bond Realty, Inc. 781-324-0600
Bought with:
Frank Celeste
Gibson Sotheby's International Realty
Source: MLS PIN,MLS#: 73263673
Facts & features
Interior
Bedrooms & bathrooms
- Bedrooms: 4
- Bathrooms: 2
- Full bathrooms: 2
Primary bedroom
- Features: Closet, Flooring - Hardwood
- Level: First
Primary bathroom
- Features: No
Bathroom 1
- Features: Bathroom - Full
- Level: First
Bathroom 2
- Features: Bathroom - Full, Dryer Hookup - Electric, Washer Hookup
- Level: Second
Kitchen
- Features: Dining Area, Countertops - Stone/Granite/Solid, Cabinets - Upgraded, Gas Stove
- Level: Main,First
Living room
- Features: Balcony / Deck
- Level: First
Office
- Features: Flooring - Hardwood
- Level: First
Heating
- Baseboard, Natural Gas
Cooling
- Wall Unit(s), Ductless
Appliances
- Included: Gas Water Heater, Water Heater, Range, Dishwasher, Disposal, Microwave, Refrigerator, Washer, Dryer, Gas Cooktop
Features
- Countertops - Stone/Granite/Solid, Cabinets - Upgraded, Dining Area, Closet, Home Office, Kitchen, Living/Dining Rm Combo, Bedroom
- Flooring: Wood, Tile, Laminate, Hardwood, Flooring - Hardwood, Flooring - Wall to Wall Carpet
- Windows: Insulated Windows
- Basement: Full,Walk-Out Access,Interior Entry,Sump Pump
- Has fireplace: No
Interior area
- Total structure area: 1,781
- Total interior livable area: 1,781 sqft
Property
Parking
- Total spaces: 2
- Parking features: Paved Drive, Off Street, Tandem
- Uncovered spaces: 2
Features
- Patio & porch: Porch - Enclosed, Deck
- Exterior features: Porch - Enclosed, Deck, Cabana, Storage
Lot
- Size: 8,002 sqft
Details
- Additional structures: Cabana
- Parcel number: M:143 B:668 L:803,600966
- Zoning: ResA
Construction
Type & style
- Home type: SingleFamily
- Architectural style: Colonial
- Property subtype: Single Family Residence
Materials
- Frame
- Foundation: Stone
- Roof: Shingle
Condition
- Year built: 1880
Utilities & green energy
- Electric: Circuit Breakers
- Sewer: Public Sewer
- Water: Public
- Utilities for property: for Gas Range
Community & neighborhood
Community
- Community features: Public Transportation, Highway Access, House of Worship, Public School
Location
- Region: Malden
Other
Other facts
- Road surface type: Paved
Price history
| Date | Event | Price |
|---|---|---|
| 9/9/2024 | Sold | $845,000-2.9%$474/sqft |
Source: MLS PIN #73263673 Report a problem | ||
| 8/8/2024 | Contingent | $869,900$488/sqft |
Source: MLS PIN #73263707 Report a problem | ||
| 7/11/2024 | Listed for sale | $869,900+163.6%$488/sqft |
Source: MLS PIN #73263673 Report a problem | ||
| 7/29/2014 | Sold | $330,000$185/sqft |
Source: Public Record Report a problem | ||
Public tax history
| Year | Property taxes | Tax assessment |
|---|---|---|
| 2025 | $7,943 +6.6% | $701,700 +10.1% |
| 2024 | $7,454 +2% | $637,600 +6.3% |
| 2023 | $7,309 +4.2% | $599,600 +5.6% |
Find assessor info on the county website
Neighborhood: Maplewood
Nearby schools
GreatSchools rating
- 6/10Linden SchoolGrades: K-8Distance: 0.4 mi
- 3/10Malden High SchoolGrades: 9-12Distance: 1.3 mi
- 6/10Salemwood SchoolGrades: K-8Distance: 0.5 mi
Get a cash offer in 3 minutes
Find out how much your home could sell for in as little as 3 minutes with a no-obligation cash offer.
Estimated market value$864,600
Get a cash offer in 3 minutes
Find out how much your home could sell for in as little as 3 minutes with a no-obligation cash offer.
Estimated market value
$864,600

