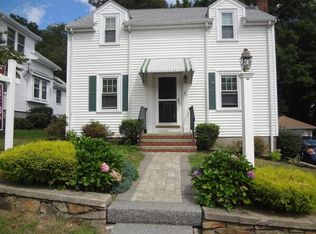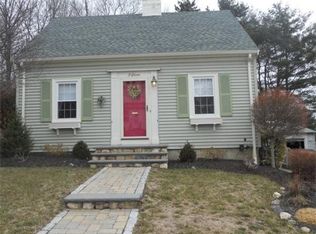Nothing to do but move right into this well maintained, 3 bedroom home in the highly desirable Legion Field area of Weymouth Heights. Lots of charm & little touches throughout. Upon entering, you will find a bonus room that could be used as an office, den, or playroom, with a beautiful stained glass window. The kitchen features a cozy breakfast nook, island, and a pantry with laundry. The sunny & bright living room has a fireplace & leads to the formal dining room. There you find a welcoming window bench, beautiful woodwork, and custom built in cabinets. The slider opens to a large, freshly painted wood deck that overlooks the fenced backyard. All bedrooms have generous size walk-in closets for storage, and if that is not enough, you have a full basement and attic for more storage. This neighborhood home is located within walking distance to a public bus route & to Legion Field. And for all of you commuters, Rt 3, the commuter rail and the commuter boat are just a short distance away.
This property is off market, which means it's not currently listed for sale or rent on Zillow. This may be different from what's available on other websites or public sources.

